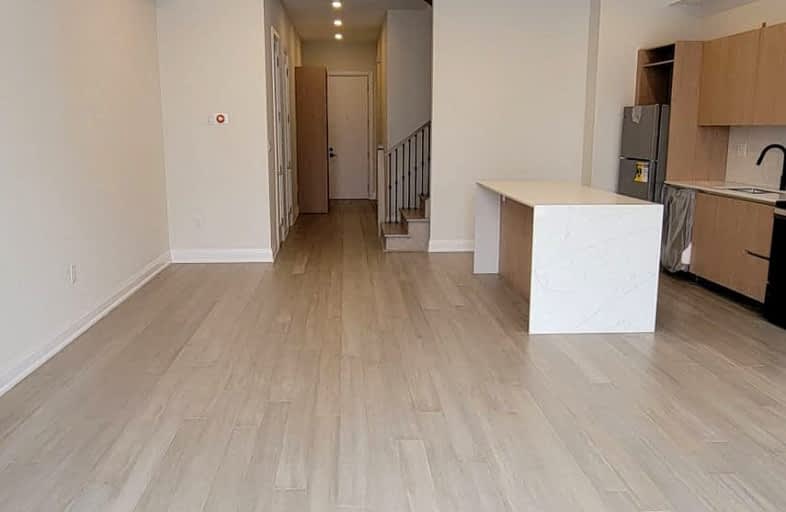Very Walkable
- Most errands can be accomplished on foot.
89
/100
Good Transit
- Some errands can be accomplished by public transportation.
52
/100
Bikeable
- Some errands can be accomplished on bike.
57
/100

St Marys Separate School
Elementary: Catholic
1.70 km
ÉIC Nouvelle-Alliance
Elementary: Catholic
1.58 km
Oakley Park Public School
Elementary: Public
1.40 km
Cundles Heights Public School
Elementary: Public
2.09 km
Portage View Public School
Elementary: Public
1.36 km
Hillcrest Public School
Elementary: Public
0.53 km
Barrie Campus
Secondary: Public
1.31 km
ÉSC Nouvelle-Alliance
Secondary: Catholic
1.57 km
Simcoe Alternative Secondary School
Secondary: Public
0.79 km
St Joseph's Separate School
Secondary: Catholic
2.89 km
Barrie North Collegiate Institute
Secondary: Public
1.46 km
Innisdale Secondary School
Secondary: Public
3.39 km
-
Dog Off-Leash Recreation Area
Barrie ON 1.02km -
Gibbon Park
1.19km -
The Pirate Park
1.33km
-
Cheques 4 Cash
79 Dunlop St W, Barrie ON L4N 1A5 0.46km -
BDC - Business Development Bank of Canada
126 Wellington St W, Barrie ON L4N 1K9 0.48km -
Wellington Square
128 Wellington St W, Barrie ON L4N 8J6 0.51km


