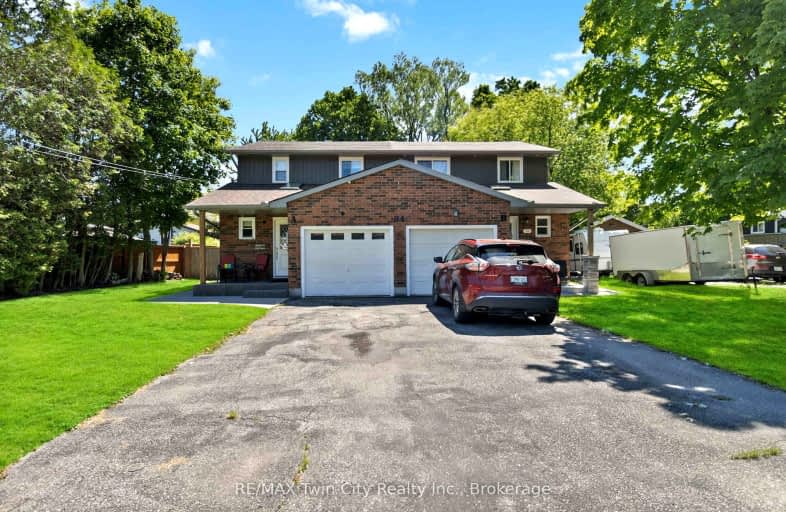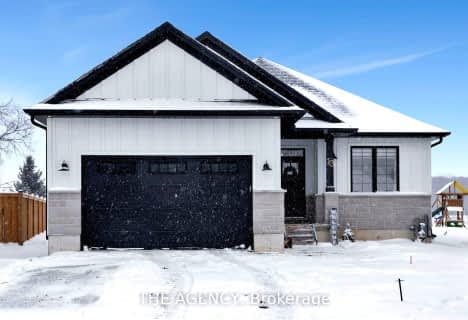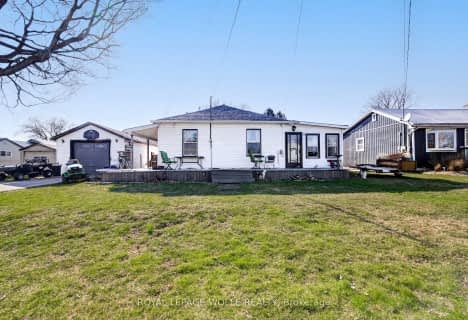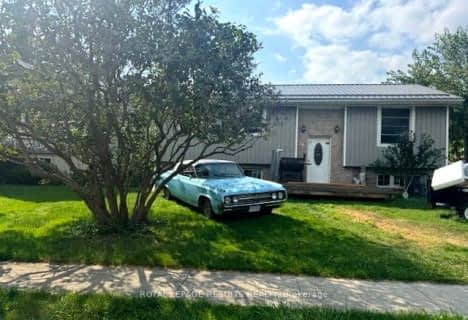Car-Dependent
- Most errands require a car.
Somewhat Bikeable
- Most errands require a car.

Assumption Separate School
Elementary: CatholicPort Burwell Public School
Elementary: PublicHoughton Public School
Elementary: PublicStraffordville Public School
Elementary: PublicSummers' Corners Public School
Elementary: PublicWestfield Public School
Elementary: PublicDelhi District Secondary School
Secondary: PublicValley Heights Secondary School
Secondary: PublicCentral Elgin Collegiate Institute
Secondary: PublicSt Joseph's High School
Secondary: CatholicGlendale High School
Secondary: PublicEast Elgin Secondary School
Secondary: Public-
Straffordville Community Park
Straffordville ON 11.2km -
Lions Park
Aylmer ON 19.89km -
Kinsmen Park
Aylmer ON 20.5km
-
CIBC
390 Talbot St W, Aylmer ON N5H 1K7 20.07km -
Scotiabank
42 Talbot St E, Aylmer ON N5H 1H4 20.12km -
BMO Bank of Montreal
390 Talbot St W, Aylmer ON N5H 1K7 20.18km










