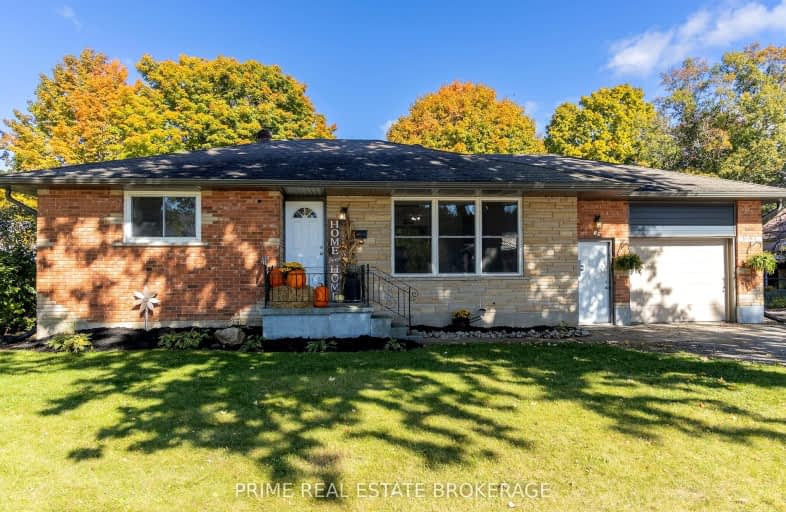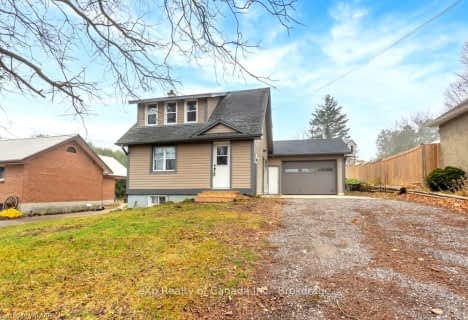
3D Walkthrough
Car-Dependent
- Most errands require a car.
27
/100
Somewhat Bikeable
- Most errands require a car.
33
/100

Monsignor J H O'Neil School
Elementary: Catholic
13.72 km
Port Burwell Public School
Elementary: Public
11.53 km
St Joseph's School
Elementary: Catholic
14.58 km
Straffordville Public School
Elementary: Public
0.39 km
Westfield Public School
Elementary: Public
12.37 km
Annandale Public School
Elementary: Public
13.60 km
Delhi District Secondary School
Secondary: Public
25.74 km
Valley Heights Secondary School
Secondary: Public
20.16 km
St Mary's High School
Secondary: Catholic
40.66 km
Ingersoll District Collegiate Institute
Secondary: Public
34.26 km
Glendale High School
Secondary: Public
13.45 km
East Elgin Secondary School
Secondary: Public
17.88 km
-
Straffordville Community Park
Straffordville ON 0.52km -
Leander Playground
Port Burwell ON N0J 1T0 11.37km -
Coronation Park
19 Van St (Old Vienna Rd.), Tillsonburg ON N4G 2M7 12.7km
-
BMO Bank of Montreal
160 Broadway St, Tillsonburg ON N4G 3P8 13.07km -
Scotiabank
199 Broadway St, Tillsonburg ON N4G 3P9 13.12km -
TD Bank Financial Group
200 Broadway St, Tillsonburg ON N4G 5A7 13.16km





