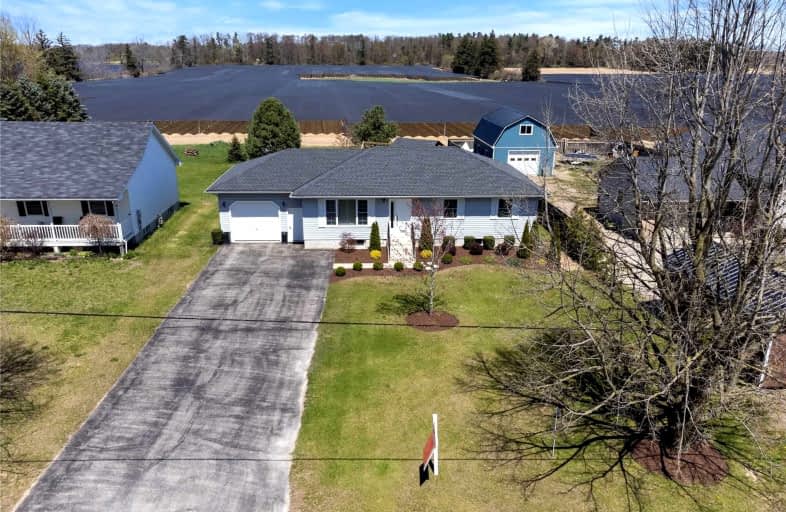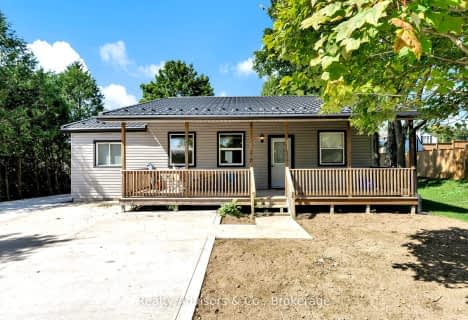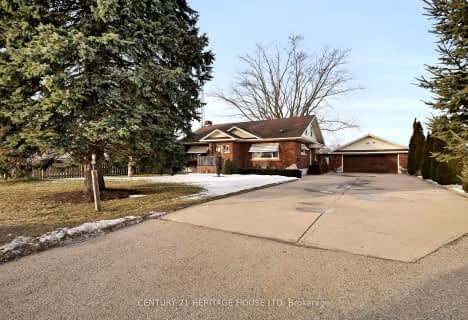Removed on Oct 25, 2022
Note: Property is not currently for sale or for rent.

-
Type: Detached
-
Style: Bungalow
-
Lot Size: 75 x 200 Feet
-
Age: No Data
-
Taxes: $3,023 per year
-
Days on Site: 54 Days
-
Added: Sep 01, 2022 (1 month on market)
-
Updated:
-
Last Checked: 3 months ago
-
MLS®#: X5752855
-
Listed By: The agency, brokerage
Brimming With Curb Appeal With Landscaped Gardens; Welcome To Straffordville Located On The Edge Of Elgin County. Take Time And Slow Down A Little In This Rural Paradise. A Spacious Living Room Overlooking The Front Of This Beautiful Property Through The Expansive Picture Window Welcomes You Into The Home As Luxury Vinyl Plank Flooring Expands Throughout The Carpet Free Main Living Spaces. A Large Eat-In Kitchen With Oak Cabinetry & Stainless Steel Appliances Is The Perfect Place To Start And End Your Day Gathering With Your Family. This Space Holds Garage And Rear Yard Access. Through The Sliding Doors A Generous Raised Deck Overlooks The Open Yard That Backs Onto Farmers Fields. Three Large Bedrooms Including The Primary Suite Are Located To The Left Of The Home Along With The Full 4 Piece Bathroom Completely Updated Including A Feature Wall To Bring Modern Flare Into The Space. The Lower Level Hosts A Grand Rec-Room, The Second Full Bathroom And A Generous Laundry Room.
Property Details
Facts for 56568 Heritage Line, Bayham
Status
Days on Market: 54
Last Status: Terminated
Sold Date: Jun 28, 2025
Closed Date: Nov 30, -0001
Expiry Date: Jan 31, 2023
Unavailable Date: Oct 25, 2022
Input Date: Sep 06, 2022
Prior LSC: Suspended
Property
Status: Sale
Property Type: Detached
Style: Bungalow
Area: Bayham
Availability Date: Immediate
Inside
Bedrooms: 3
Bathrooms: 2
Kitchens: 1
Rooms: 6
Den/Family Room: No
Air Conditioning: Central Air
Fireplace: No
Laundry Level: Lower
Washrooms: 2
Utilities
Electricity: Yes
Gas: Yes
Cable: Yes
Telephone: Yes
Building
Basement: Finished
Basement 2: Full
Heat Type: Forced Air
Heat Source: Gas
Exterior: Vinyl Siding
Water Supply Type: Drilled Well
Water Supply: Well
Special Designation: Other
Parking
Driveway: Private
Garage Spaces: 1
Garage Type: Attached
Covered Parking Spaces: 6
Total Parking Spaces: 7
Fees
Tax Year: 2022
Tax Legal Description: Pt Lt 127 Conc Ntr Bayham Pt 3 11R7979
Taxes: $3,023
Land
Cross Street: Plank Rd
Municipality District: Bayham
Fronting On: North
Pool: None
Sewer: Sewers
Lot Depth: 200 Feet
Lot Frontage: 75 Feet
Zoning: R1
Waterfront: None
Additional Media
- Virtual Tour: https://www.youtube.com/watch?v=iXvm0lTlsTI
Rooms
Room details for 56568 Heritage Line, Bayham
| Type | Dimensions | Description |
|---|---|---|
| Kitchen Main | 9.90 x 13.11 | |
| Dining Main | 8.30 x 13.40 | |
| Living Main | 13.90 x 19.90 | |
| Bathroom Main | - | 4 Pc Bath |
| Prim Bdrm Main | 13.30 x 10.90 | |
| 2nd Br Main | 9.90 x 11.90 | |
| 3rd Br Main | 13.30 x 8.10 | |
| Bathroom Lower | - | 3 Pc Bath |
| Other Lower | 12.30 x 18.90 | |
| Rec Lower | 25.20 x 22.30 |

| XXXXXXXX | XXX XX, XXXX |
XXXX XXX XXXX |
$XXX,XXX |
| XXX XX, XXXX |
XXXXXX XXX XXXX |
$XXX,XXX | |
| XXXXXXXX | XXX XX, XXXX |
XXXXXXX XXX XXXX |
|
| XXX XX, XXXX |
XXXXXX XXX XXXX |
$XXX,XXX | |
| XXXXXXXX | XXX XX, XXXX |
XXXXXXX XXX XXXX |
|
| XXX XX, XXXX |
XXXXXX XXX XXXX |
$XXX,XXX | |
| XXXXXXXX | XXX XX, XXXX |
XXXXXXX XXX XXXX |
|
| XXX XX, XXXX |
XXXXXX XXX XXXX |
$XXX,XXX |
| XXXXXXXX XXXX | XXX XX, XXXX | $625,000 XXX XXXX |
| XXXXXXXX XXXXXX | XXX XX, XXXX | $700,000 XXX XXXX |
| XXXXXXXX XXXXXXX | XXX XX, XXXX | XXX XXXX |
| XXXXXXXX XXXXXX | XXX XX, XXXX | $725,000 XXX XXXX |
| XXXXXXXX XXXXXXX | XXX XX, XXXX | XXX XXXX |
| XXXXXXXX XXXXXX | XXX XX, XXXX | $725,000 XXX XXXX |
| XXXXXXXX XXXXXXX | XXX XX, XXXX | XXX XXXX |
| XXXXXXXX XXXXXX | XXX XX, XXXX | $800,000 XXX XXXX |

Monsignor J H O'Neil School
Elementary: CatholicPort Burwell Public School
Elementary: PublicSt Joseph's School
Elementary: CatholicStraffordville Public School
Elementary: PublicWestfield Public School
Elementary: PublicAnnandale Public School
Elementary: PublicDelhi District Secondary School
Secondary: PublicValley Heights Secondary School
Secondary: PublicSt Mary's High School
Secondary: CatholicIngersoll District Collegiate Institute
Secondary: PublicGlendale High School
Secondary: PublicEast Elgin Secondary School
Secondary: Public- — bath
- — bed
9377 Garner Road, Bayham, Ontario • N0J 1Y0 • Straffordville
- 2 bath
- 5 bed
- 1500 sqft
8835 Plank Road, Bayham, Ontario • N0J 1Y0 • Straffordville



