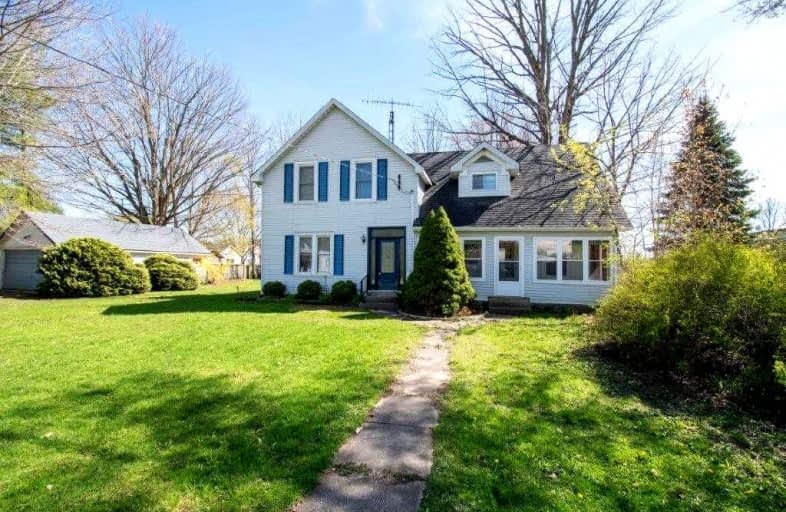Sold on May 17, 2022
Note: Property is not currently for sale or for rent.

-
Type: Detached
-
Style: 2-Storey
-
Size: 2000 sqft
-
Lot Size: 102.4 x 0 Feet
-
Age: No Data
-
Taxes: $2,374 per year
-
Days on Site: 7 Days
-
Added: May 10, 2022 (1 week on market)
-
Updated:
-
Last Checked: 3 months ago
-
MLS®#: X5611076
-
Listed By: Erie`s edge real estate ltd., brokerage
Come And See This Quaint Country 2 Story On A Mature Lot In The Quiet Village Of Eden Just Minutes From Tillsonburg And Lake Erie. You Will Find So Much Potential Here With A Large Eat-In Kitchen, Separate Dining Room, Main Floor Laundry, And 4 Generous Bedrooms. Outside You Will Find A Detached Garage With A Small Workshop Area And A Huge Yard Ready For All Your Great Ideas.
Property Details
Facts for 56999 Eden Line, Bayham
Status
Days on Market: 7
Last Status: Sold
Sold Date: May 17, 2022
Closed Date: Jun 30, 2022
Expiry Date: Oct 31, 2022
Sold Price: $625,000
Unavailable Date: May 17, 2022
Input Date: May 10, 2022
Prior LSC: Listing with no contract changes
Property
Status: Sale
Property Type: Detached
Style: 2-Storey
Size (sq ft): 2000
Area: Bayham
Assessment Amount: $165,000
Assessment Year: 2016
Inside
Bedrooms: 4
Bathrooms: 2
Kitchens: 1
Rooms: 13
Den/Family Room: No
Air Conditioning: None
Fireplace: No
Laundry Level: Main
Washrooms: 2
Building
Basement: Part Bsmt
Basement 2: Unfinished
Heat Type: Forced Air
Heat Source: Gas
Exterior: Vinyl Siding
Water Supply Type: Shared Well
Water Supply: Other
Special Designation: Unknown
Parking
Driveway: Private
Garage Spaces: 1
Garage Type: Detached
Covered Parking Spaces: 1
Total Parking Spaces: 2
Fees
Tax Year: 2021
Tax Legal Description: Lt 4 Pl 258 Bayham; Bayham
Taxes: $2,374
Land
Cross Street: Hwy 19 South
Municipality District: Bayham
Fronting On: South
Parcel Number: 353410243
Pool: None
Sewer: Septic
Lot Frontage: 102.4 Feet
Acres: < .50
Zoning: Hr
Additional Media
- Virtual Tour: https://www.youtube.com/watch?v=rZfk1QLqmgc
Rooms
Room details for 56999 Eden Line, Bayham
| Type | Dimensions | Description |
|---|---|---|
| Kitchen Main | 7.02 x 22.03 | Eat-In Kitchen |
| Dining Main | 12.00 x 10.03 | |
| Living Main | 13.08 x 13.04 | |
| Laundry Main | 7.06 x 8.11 | |
| Bathroom Main | - | 2 Pc Bath |
| Den Main | 15.00 x 8.03 | |
| Office Main | 12.03 x 7.07 | |
| Br 2nd | 14.11 x 11.00 | |
| Br 2nd | 9.02 x 19.05 | |
| Br 2nd | 10.07 x 10.03 | |
| Bathroom 2nd | - | 4 Pc Bath |
| Br 2nd | 10.07 x 10.05 |

| XXXXXXXX | XXX XX, XXXX |
XXXX XXX XXXX |
$XXX,XXX |
| XXX XX, XXXX |
XXXXXX XXX XXXX |
$XXX,XXX |
| XXXXXXXX XXXX | XXX XX, XXXX | $625,000 XXX XXXX |
| XXXXXXXX XXXXXX | XXX XX, XXXX | $350,000 XXX XXXX |

Monsignor J H O'Neil School
Elementary: CatholicSt Joseph's School
Elementary: CatholicSouth Ridge Public School
Elementary: PublicStraffordville Public School
Elementary: PublicWestfield Public School
Elementary: PublicAnnandale Public School
Elementary: PublicDelhi District Secondary School
Secondary: PublicValley Heights Secondary School
Secondary: PublicSt Mary's High School
Secondary: CatholicIngersoll District Collegiate Institute
Secondary: PublicGlendale High School
Secondary: PublicEast Elgin Secondary School
Secondary: Public
