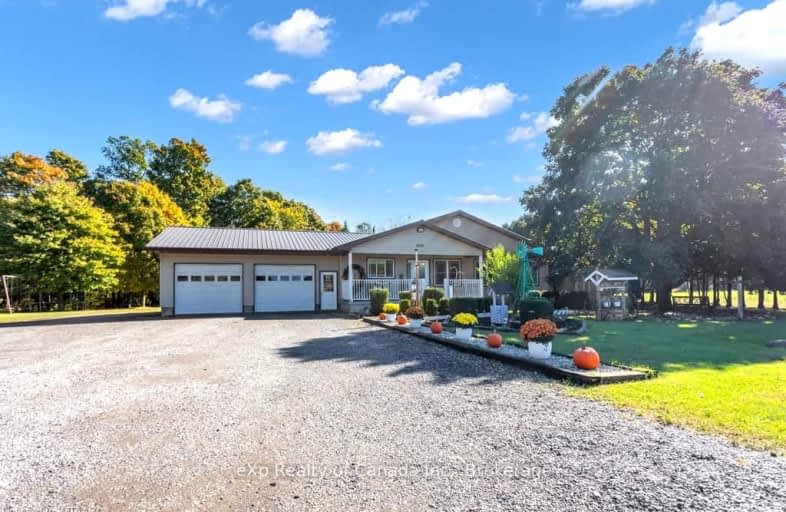Car-Dependent
- Almost all errands require a car.
0
/100
Somewhat Bikeable
- Almost all errands require a car.
13
/100

Monsignor J H O'Neil School
Elementary: Catholic
17.29 km
Port Burwell Public School
Elementary: Public
9.06 km
Houghton Public School
Elementary: Public
9.79 km
Straffordville Public School
Elementary: Public
4.63 km
Westfield Public School
Elementary: Public
15.91 km
Annandale Public School
Elementary: Public
16.70 km
Delhi District Secondary School
Secondary: Public
25.43 km
Valley Heights Secondary School
Secondary: Public
16.76 km
St Mary's High School
Secondary: Catholic
44.33 km
Ingersoll District Collegiate Institute
Secondary: Public
38.57 km
Glendale High School
Secondary: Public
16.88 km
East Elgin Secondary School
Secondary: Public
21.30 km
-
Straffordville Community Park
Straffordville ON 4.79km -
Coronation Park
19 Van St (Old Vienna Rd.), Tillsonburg ON N4G 2M7 15.78km -
The Park
Tillsonburg ON 17.34km
-
BMO Bank of Montreal
38 Queen Langtn, Langton ON N0E 1G0 13.76km -
CIBC
37 Queen St, Langton ON N0E 1G0 13.78km -
BMO Bank of Montreal
3 Albert St, Langton ON N0E 1G0 13.88km




