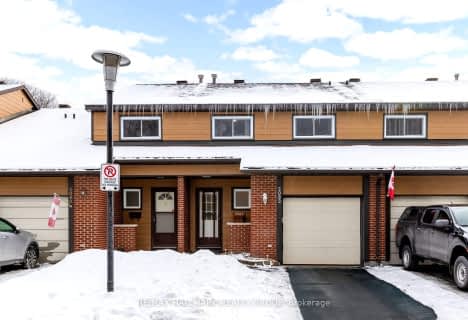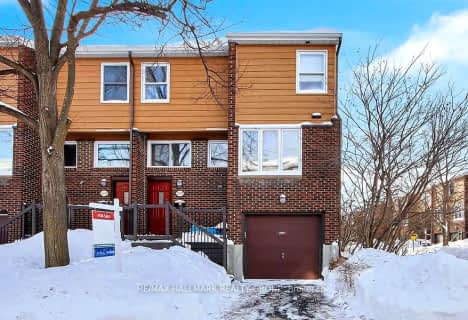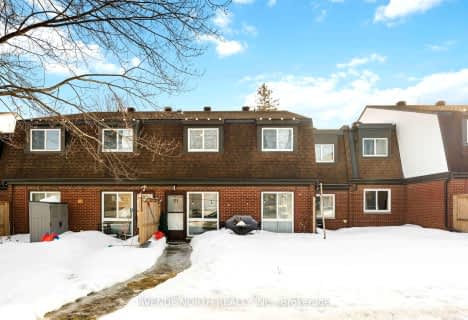

Thomas D'Arcy McGee Catholic Elementary School
Elementary: CatholicSt. Brother Andre Elementary School
Elementary: CatholicLester B. Pearson Catholic Intermediate School
Elementary: CatholicÉcole élémentaire publique Séraphin-Marion
Elementary: PublicLe Phare Elementary School
Elementary: PublicHenry Munro Middle School
Elementary: PublicÉcole secondaire catholique Centre professionnel et technique Minto
Secondary: CatholicÉcole secondaire publique Louis-Riel
Secondary: PublicLester B Pearson Catholic High School
Secondary: CatholicGloucester High School
Secondary: PublicÉcole secondaire catholique Collège catholique Samuel-Genest
Secondary: CatholicColonel By Secondary School
Secondary: Public-
City Place Park
2.02km -
Stonehenge Park
1859 Stonehenge Cres, Gloucester ON K1B 4N7 2.43km -
Thorncliffe Park
2.7km
-
TD Bank Financial Group
1648 Montreal Rd (Blair Rd.), Gloucester ON K1J 6N5 1.46km -
Mbna Bank
1600 James Naismith Dr, Gloucester ON K1B 5N8 1.78km -
TD Bank Financial Group
2608 Innes Rd (Glen Park), Gloucester ON K1B 4Z6 2.74km
- 2 bath
- 4 bed
- 1200 sqft
54-2082 Orient Park Drive, Blackburn Hamlet, Ontario • K1B 4V9 • 2303 - Blackburn Hamlet (South)
- 2 bath
- 4 bed
- 1400 sqft
2097 Eric Crescent, Cyrville - Carson Grove - Pineview, Ontario • K1B 4P5 • 2204 - Pineview
- 2 bath
- 4 bed
- 1400 sqft
16-2053 Jasmine Crescent, Beacon Hill North - South and Area, Ontario • K1J 7W2 • 2108 - Beacon Hill South
- 2 bath
- 4 bed
- 1200 sqft
34J-1958 Jasmine Crescent, Beacon Hill North - South and Area, Ontario • K1J 7W1 • 2108 - Beacon Hill South



