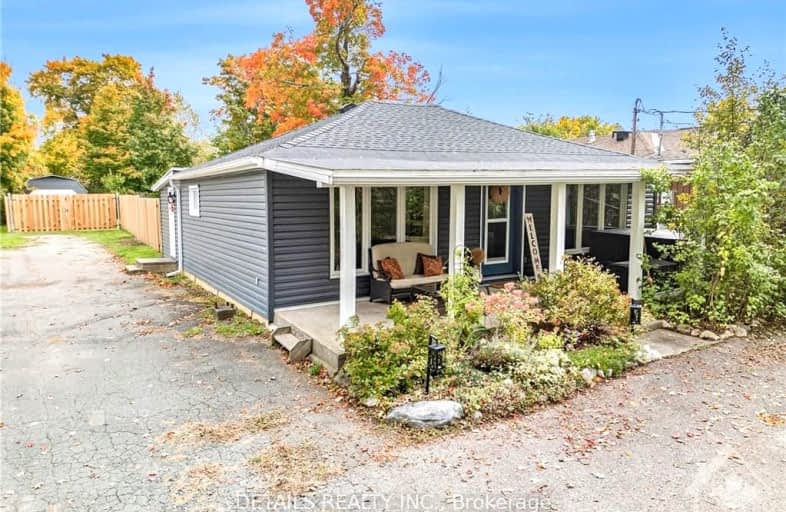Removed on May 23, 2024
Note: Property is not currently for sale or for rent.

-
Type: Detached
-
Style: Bungalow
-
Lot Size: 44.95 x 254.95
-
Age: No Data
-
Taxes: $1,422 per year
-
Days on Site: 18 Days
-
Added: Nov 05, 2024 (2 weeks on market)
-
Updated:
-
Last Checked: 3 months ago
-
MLS®#: X9426944
-
Listed By: Details realty inc.
Flooring: Vinyl, Welcome to 171 Gardiner Shore. Updated 2 bedroom,1 bath bungalow Enjoy Spectacular Sunsets over Mississippi Lake from your covered front porch. Steps away to Year around waterfront access for all that Mississippi Lake has to offer. Patio Door leads to Beautiful private, fully fenced backyard and entertaining size deck. Large walk-in closet off the side entrance. Spacious primary bedroom. Property has been thoughtfully and lovingly updated 2022 Roof, hot tub, fam room & bathroom reno, 2023 back deck, fence with gates and metal posts, siding, soffit, facia, eavestrough, all windows and doors 2018/ '23. Oversized 44' x 14' single car garage/shed 2021, Lots of space for toys/gardening/tools/workshop area, storage and hanging out! Quiet cul de sac. Bell Fibe. Association fee $300(2024-25)covers Road maintenance. Enjoy access to community park with gazebos, picnic tables, & lovely waterfront. Close to shopping/recreation/Beckwith & OVRT trails/restaurants/family fun.24 hr Irrevoc on offers, Flooring: Laminate
Property Details
Facts for 171 GARDINER SHORE Road, Beckwith
Status
Days on Market: 18
Last Status: Terminated
Sold Date: Jun 28, 2025
Closed Date: Nov 30, -0001
Expiry Date: Sep 05, 2024
Unavailable Date: Nov 30, -0001
Input Date: May 05, 2024
Property
Status: Sale
Property Type: Detached
Style: Bungalow
Area: Beckwith
Community: 910 - Beckwith Twp
Availability Date: TBD
Inside
Bedrooms: 2
Bathrooms: 1
Kitchens: 1
Rooms: 10
Den/Family Room: Yes
Air Conditioning: None
Washrooms: 1
Building
Basement: Crawl Space
Basement 2: None
Heat Type: Baseboard
Heat Source: Electric
Exterior: Vinyl Siding
Water Supply Type: Drilled Well
Water Supply: Other
Parking
Garage Spaces: 1
Garage Type: Other
Total Parking Spaces: 4
Fees
Tax Year: 2023
Tax Legal Description: LOT 45, PLAN 27M-6 T/W EASEMENT OVER BLKS 55, 56 ON PLAN 27M6 AS
Taxes: $1,422
Highlights
Feature: Cul De Sac
Feature: Fenced Yard
Feature: Lake Access
Feature: Park
Land
Cross Street: From Carleton Place,
Municipality District: Beckwith
Fronting On: East
Parcel Number: 051330090
Sewer: Septic
Lot Depth: 254.95
Lot Frontage: 44.95
Lot Irregularities: 1
Zoning: RLS-8
Easements Restrictions: Easement
Water Features: Other
Rural Services: Internet High Spd
Rooms
Room details for 171 GARDINER SHORE Road, Beckwith
| Type | Dimensions | Description |
|---|---|---|
| Living Main | 3.45 x 5.48 | |
| Kitchen Main | 2.74 x 3.50 | |
| Dining Main | 2.74 x 3.50 | |
| Prim Bdrm Main | 3.35 x 4.67 | |
| Br Main | 2.33 x 3.35 | |
| Family Main | 3.65 x 3.75 | |
| Bathroom Main | 2.99 x 3.65 | |
| Foyer Main | 1.98 x 2.13 | |
| Other Main | 1.57 x 2.13 | |
| Other Main | - |
| XXXXXXXX | XXX XX, XXXX |
XXXXXXX XXX XXXX |
|
| XXX XX, XXXX |
XXXXXX XXX XXXX |
$XXX,XXX | |
| XXXXXXXX | XXX XX, XXXX |
XXXXXXX XXX XXXX |
|
| XXX XX, XXXX |
XXXXXX XXX XXXX |
$XXX,XXX | |
| XXXXXXXX | XXX XX, XXXX |
XXXXXXX XXX XXXX |
|
| XXX XX, XXXX |
XXXXXX XXX XXXX |
$XXX,XXX | |
| XXXXXXXX | XXX XX, XXXX |
XXXX XXX XXXX |
$XXX,XXX |
| XXX XX, XXXX |
XXXXXX XXX XXXX |
$XXX,XXX |
| XXXXXXXX XXXXXXX | XXX XX, XXXX | XXX XXXX |
| XXXXXXXX XXXXXX | XXX XX, XXXX | $474,800 XXX XXXX |
| XXXXXXXX XXXXXXX | XXX XX, XXXX | XXX XXXX |
| XXXXXXXX XXXXXX | XXX XX, XXXX | $499,800 XXX XXXX |
| XXXXXXXX XXXXXXX | XXX XX, XXXX | XXX XXXX |
| XXXXXXXX XXXXXX | XXX XX, XXXX | $525,000 XXX XXXX |
| XXXXXXXX XXXX | XXX XX, XXXX | $490,000 XXX XXXX |
| XXXXXXXX XXXXXX | XXX XX, XXXX | $489,900 XXX XXXX |

École élémentaire catholique J.-L.-Couroux
Elementary: CatholicNotre Dame Catholic Separate School
Elementary: CatholicSt Mary's Separate School
Elementary: CatholicCarleton Place Intermediate School
Elementary: PublicCaldwell Street Elementary School
Elementary: PublicSt. Gregory Catholic
Elementary: CatholicAlmonte District High School
Secondary: PublicPerth and District Collegiate Institute
Secondary: PublicCarleton Place High School
Secondary: PublicSt John Catholic High School
Secondary: CatholicNotre Dame Catholic High School
Secondary: CatholicT R Leger School of Adult & Continuing Secondary School
Secondary: Public-
Dunham Park
153 Dunham St, Carleton Place ON K7C 4N3 4.14km -
Riverside Park
Carleton Place ON 4.97km -
St. Jame’s Park
Bell St, Carleton Place ON K7C 1V9 5.86km
-
TD Canada Trust Branch and ATM
565 McNeely Ave, Carleton Place ON K7C 0A8 5.17km -
TD Canada Trust ATM
565 McNeely Ave, Carleton Place ON K7C 0A8 5.18km -
CIBC
33 Lansdowne Ave (at Moore St.), Carleton Place ON K7C 3S9 5.21km
