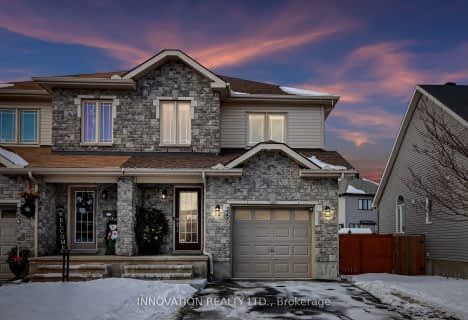
École élémentaire catholique J.-L.-Couroux
Elementary: CatholicSt Mary's Separate School
Elementary: CatholicCarleton Place Intermediate School
Elementary: PublicArklan Community Public School
Elementary: PublicBeckwith Public School
Elementary: PublicCaldwell Street Elementary School
Elementary: PublicHanley Hall Catholic High School
Secondary: CatholicFrederick Banting Secondary Alternate Pr
Secondary: PublicAlmonte District High School
Secondary: PublicCarleton Place High School
Secondary: PublicNotre Dame Catholic High School
Secondary: CatholicT R Leger School of Adult & Continuing Secondary School
Secondary: Public- 3 bath
- 3 bed
23 REYNOLDS Avenue, Carleton Place, Ontario • K7C 0W4 • 909 - Carleton Place
- 2 bath
- 3 bed
12 Herriott Street West, Carleton Place, Ontario • K7C 2A5 • 909 - Carleton Place
- 4 bath
- 4 bed
- 1500 sqft
81 Victoria Street, Carleton Place, Ontario • K7C 2W3 • 909 - Carleton Place
- 2 bath
- 2 bed
174 O'DONOVAN Drive, Carleton Place, Ontario • K7C 0S2 • 909 - Carleton Place
- 2 bath
- 3 bed
77 Napoleon Street, Carleton Place, Ontario • K7C 2X4 • 909 - Carleton Place
- 2 bath
- 3 bed
247 mississippi Road, Carleton Place, Ontario • K7C 4N5 • 909 - Carleton Place
- 1 bath
- 2 bed
27 Hawthorne Avenue, Carleton Place, Ontario • K7C 3B1 • 909 - Carleton Place









