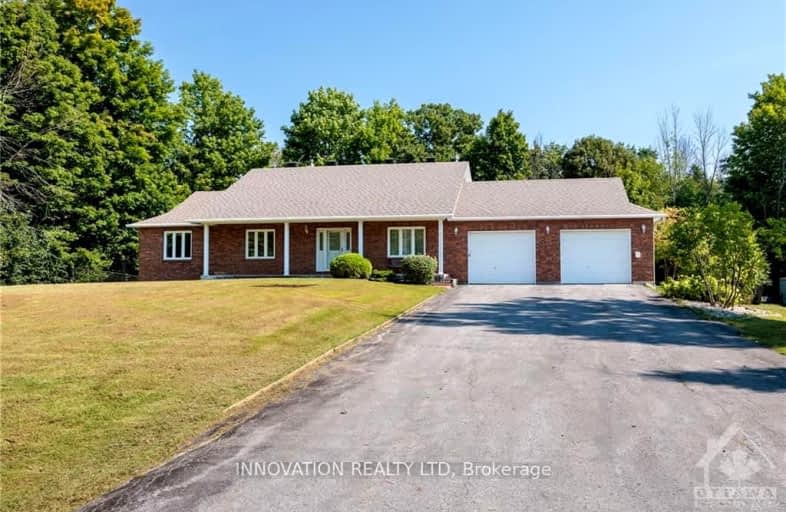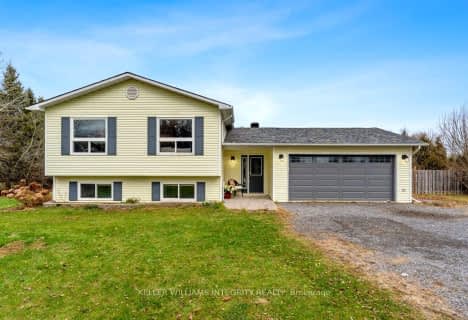Car-Dependent
- Almost all errands require a car.
0
/100
Somewhat Bikeable
- Most errands require a car.
26
/100

École élémentaire catholique J.-L.-Couroux
Elementary: Catholic
4.13 km
St Mary's Separate School
Elementary: Catholic
5.46 km
Carleton Place Intermediate School
Elementary: Public
4.74 km
Arklan Community Public School
Elementary: Public
4.75 km
Beckwith Public School
Elementary: Public
2.88 km
Caldwell Street Elementary School
Elementary: Public
5.27 km
Frederick Banting Secondary Alternate Pr
Secondary: Public
18.44 km
Almonte District High School
Secondary: Public
14.27 km
Carleton Place High School
Secondary: Public
5.62 km
Notre Dame Catholic High School
Secondary: Catholic
6.47 km
Sacred Heart High School
Secondary: Catholic
19.39 km
T R Leger School of Adult & Continuing Secondary School
Secondary: Public
5.91 km
-
Munster North Park
Munster Rd, ON 11.04km -
Gemmil Park
Mississippi Mills ON 13.45km -
Coyote Run Park
367 W Ridge Dr (Mazari Cres), Stittsville ON 17.41km
-
TD Bank Financial Group
1270 Stittsville Main St, Stittsville ON K2S 1B1 18.62km -
President's Choice Financial ATM
1251 Main St, Stittsville ON K2S 2E5 18.92km -
TD Bank Financial Group
225 Huntmar Dr, Ottawa ON K2S 1B9 21.22km



