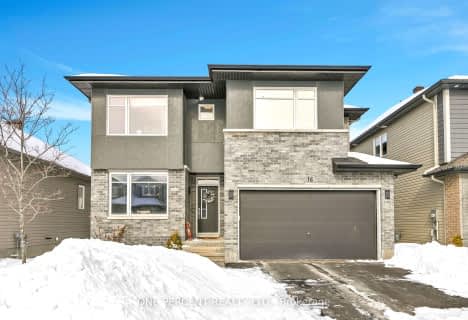
École élémentaire catholique J.-L.-Couroux
Elementary: Catholic
4.04 km
St Mary's Separate School
Elementary: Catholic
5.35 km
Carleton Place Intermediate School
Elementary: Public
4.61 km
Arklan Community Public School
Elementary: Public
4.61 km
Beckwith Public School
Elementary: Public
2.94 km
Caldwell Street Elementary School
Elementary: Public
5.16 km
Frederick Banting Secondary Alternate Pr
Secondary: Public
18.42 km
Almonte District High School
Secondary: Public
14.09 km
Carleton Place High School
Secondary: Public
5.51 km
Notre Dame Catholic High School
Secondary: Catholic
6.34 km
Sacred Heart High School
Secondary: Catholic
19.36 km
T R Leger School of Adult & Continuing Secondary School
Secondary: Public
5.78 km




