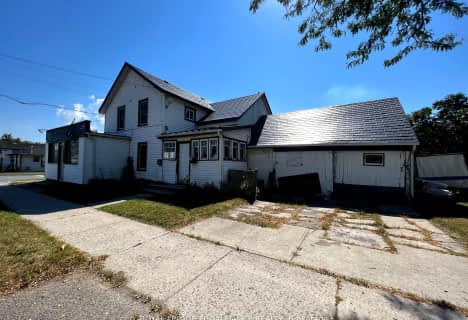Sold on Oct 19, 2011
Note: Property is not currently for sale or for rent.

-
Type: Detached
-
Style: 2-Storey
-
Lot Size: 81 x 134.68
-
Age: No Data
-
Taxes: $5,426 per year
-
Days on Site: 187 Days
-
Added: Jul 12, 2023 (6 months on market)
-
Updated:
-
Last Checked: 5 hours ago
-
MLS®#: X6487692
-
Listed By: Direct realty ltd, brokerage - belleville
Beautiful all brick 4 bdrm. 2 storey Stinson built home in desired east end location. Beautifully landscaped fenced double lot 81x135. Cherry cupboards in eat-in kitchen and in all 4 baths. Patio doors onto privacy deck. Separate dining rm. plus woodburning fireplace in cosy family room. Bay window accentuates the formal living room. Convenient main level laundry. Oak staircase to finished lower level with rec. room, den and 3 pc. bath. All 4 bdrms. are upstairs. Spacious master bdrm. features walk-in closet & ensuite. Main entrance has vestibule with french doors onto main foyer with winding oak staircase to 2nd floor. Central Air and FAGas heat. Attached double car garage plus paved drive. Excellent quiet court location.
Property Details
Facts for 1 Cambridge Court, Belleville
Status
Days on Market: 187
Last Status: Sold
Sold Date: Oct 19, 2011
Closed Date: Nov 15, 2011
Expiry Date: Oct 21, 2011
Sold Price: $305,000
Unavailable Date: Oct 19, 2011
Input Date: Apr 18, 2011
Property
Status: Sale
Property Type: Detached
Style: 2-Storey
Area: Belleville
Availability Date: FLEX
Inside
Bedrooms: 4
Bathrooms: 4
Kitchens: 1
Rooms: 11
Air Conditioning: Central Air
Washrooms: 4
Building
Basement: Finished
Basement 2: Full
Exterior: Brick
UFFI: No
Parking
Total Parking Spaces: 2
Fees
Tax Year: 2011
Tax Legal Description: LOT 28, PLAN 21M-87, CITY OF BELLEVILLE, COUNTY OF
Taxes: $5,426
Highlights
Feature: Fenced Yard
Land
Cross Street: Dundas St. E. To Hai
Municipality District: Belleville
Fronting On: South
Sewer: Sewers
Lot Depth: 134.68
Lot Frontage: 81
Lot Irregularities: 81 X 134.68
Zoning: RES
Rooms
Room details for 1 Cambridge Court, Belleville
| Type | Dimensions | Description |
|---|---|---|
| Living Main | 3.47 x 5.30 | |
| Kitchen Main | 3.02 x 7.21 | |
| Family Main | 3.50 x 5.15 | |
| Dining Main | 3.47 x 3.96 | |
| Prim Bdrm 2nd | 3.68 x 6.42 | |
| Br 2nd | 4.47 x 3.17 | |
| Br 2nd | 3.20 x 4.80 | |
| Br 2nd | 2.84 x 3.70 | |
| Rec Lower | 3.86 x 8.48 | |
| Den Lower | 3.02 x 3.12 | |
| Bathroom Main | - | |
| Bathroom 2nd | - |
| XXXXXXXX | XXX XX, XXXX |
XXXX XXX XXXX |
$XXX,XXX |
| XXX XX, XXXX |
XXXXXX XXX XXXX |
$XXX,XXX | |
| XXXXXXXX | XXX XX, XXXX |
XXXX XXX XXXX |
$XXX,XXX |
| XXX XX, XXXX |
XXXXXX XXX XXXX |
$XXX,XXX | |
| XXXXXXXX | XXX XX, XXXX |
XXXXXXXX XXX XXXX |
|
| XXX XX, XXXX |
XXXXXX XXX XXXX |
$XXX,XXX | |
| XXXXXXXX | XXX XX, XXXX |
XXXXXXXX XXX XXXX |
|
| XXX XX, XXXX |
XXXXXX XXX XXXX |
$XXX,XXX |
| XXXXXXXX XXXX | XXX XX, XXXX | $305,000 XXX XXXX |
| XXXXXXXX XXXXXX | XXX XX, XXXX | $329,900 XXX XXXX |
| XXXXXXXX XXXX | XXX XX, XXXX | $275,000 XXX XXXX |
| XXXXXXXX XXXXXX | XXX XX, XXXX | $289,900 XXX XXXX |
| XXXXXXXX XXXXXXXX | XXX XX, XXXX | XXX XXXX |
| XXXXXXXX XXXXXX | XXX XX, XXXX | $259,900 XXX XXXX |
| XXXXXXXX XXXXXXXX | XXX XX, XXXX | XXX XXXX |
| XXXXXXXX XXXXXX | XXX XX, XXXX | $239,900 XXX XXXX |

Queen Elizabeth Public School
Elementary: PublicQueen Victoria School
Elementary: PublicSt Joseph Catholic School
Elementary: CatholicPrince of Wales Public School
Elementary: PublicSt Michael Catholic School
Elementary: CatholicHarry J Clarke Public School
Elementary: PublicSir James Whitney/Sagonaska Secondary School
Secondary: ProvincialNicholson Catholic College
Secondary: CatholicQuinte Secondary School
Secondary: PublicMoira Secondary School
Secondary: PublicSt Theresa Catholic Secondary School
Secondary: CatholicCentennial Secondary School
Secondary: Public- 1 bath
- 4 bed
76 South John Street, Belleville, Ontario • K8N 3E3 • Belleville
- 2 bath
- 4 bed
- 1100 sqft
210 Station Street, Belleville, Ontario • K8N 2T3 • Belleville
- 3 bath
- 4 bed
56 South John Street, Belleville, Ontario • K8N 3E3 • Belleville



