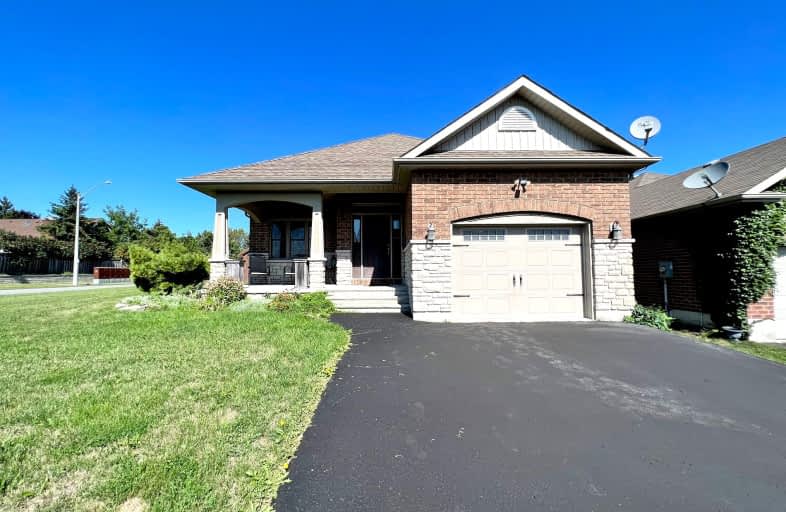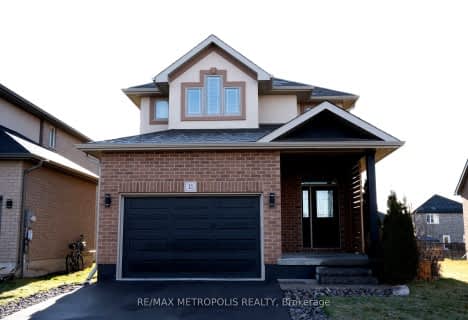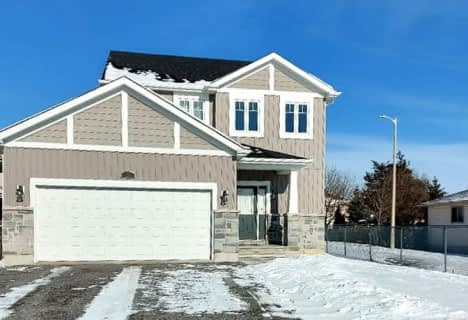Car-Dependent
- Most errands require a car.
27
/100
Somewhat Bikeable
- Most errands require a car.
43
/100

Our Lady of Fatima Catholic School
Elementary: Catholic
3.43 km
Holy Rosary Catholic School
Elementary: Catholic
2.93 km
Prince Charles Public School
Elementary: Public
3.66 km
Georges Vanier Catholic School
Elementary: Catholic
1.54 km
Prince of Wales Public School
Elementary: Public
2.81 km
Park Dale Public School
Elementary: Public
2.10 km
Sir James Whitney/Sagonaska Secondary School
Secondary: Provincial
4.97 km
Sir James Whitney School for the Deaf
Secondary: Provincial
4.97 km
Nicholson Catholic College
Secondary: Catholic
3.82 km
Quinte Secondary School
Secondary: Public
2.70 km
St Theresa Catholic Secondary School
Secondary: Catholic
2.49 km
Centennial Secondary School
Secondary: Public
4.28 km
-
Memorial Gardens
Bell Blvd (Bell & North Park), Belleville ON 1.61km -
Parkdale Veterans Park
119 Birch St, Belleville ON K8P 4J5 1.88km -
Thurlow Dog Park
Farnham Rd, Belleville ON 1.92km
-
Scotiabank
160 Bell Blvd, Belleville ON K8P 5L2 0.92km -
BMO Bank of Montreal
192 Bell Blvd, Belleville ON K8P 5L8 1.13km -
HODL Bitcoin ATM - MAJHA GAS & VARIETY
6658 Hwy 62, Belleville ON K8N 4Z5 1.12km






