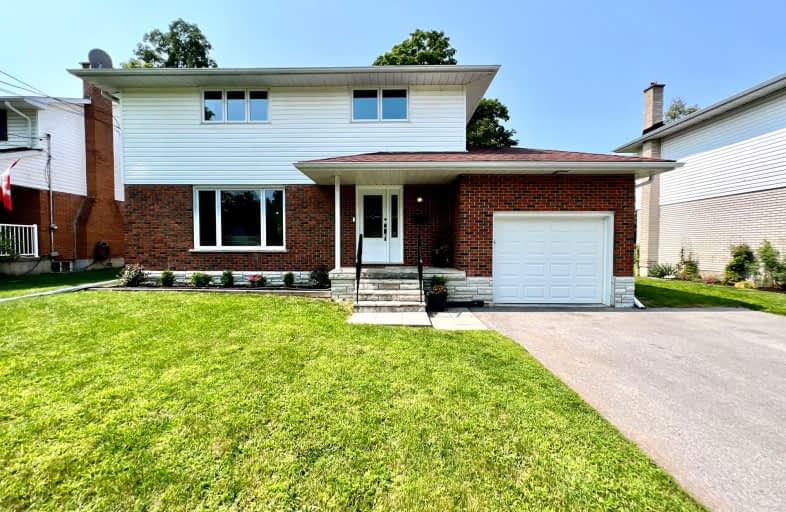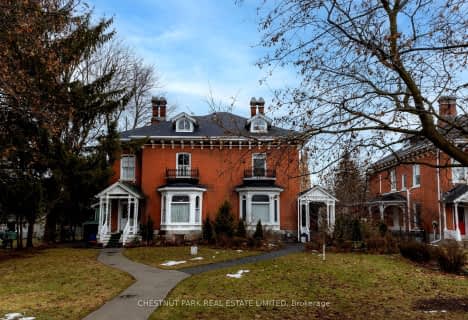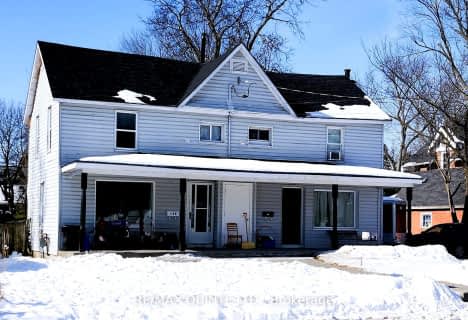
3D Walkthrough
Car-Dependent
- Most errands require a car.
25
/100
Somewhat Bikeable
- Most errands require a car.
45
/100

Queen Elizabeth Public School
Elementary: Public
1.70 km
Queen Victoria School
Elementary: Public
1.74 km
St Joseph Catholic School
Elementary: Catholic
1.10 km
Prince of Wales Public School
Elementary: Public
2.48 km
St Michael Catholic School
Elementary: Catholic
2.59 km
Harry J Clarke Public School
Elementary: Public
0.47 km
Sir James Whitney School for the Deaf
Secondary: Provincial
5.13 km
Nicholson Catholic College
Secondary: Catholic
2.58 km
Quinte Secondary School
Secondary: Public
3.15 km
Moira Secondary School
Secondary: Public
0.21 km
St Theresa Catholic Secondary School
Secondary: Catholic
2.68 km
Centennial Secondary School
Secondary: Public
4.80 km
-
Stanley Park
Edgehill Rd, Belleville ON K8N 2L1 0.09km -
Stanley Parkette & Trail
32 Stanley Park Dr, Belleville ON 0.56km -
Diamond Street Park
DIAMOND St, Frankford ON 1.06km
-
CIBC
470 Dundas St E (Bayview Mall), Belleville ON K8N 1G1 1km -
BMO Bank of Montreal
470 Dundas St E, Belleville ON K8N 1G1 1.14km -
President's Choice Financial Pavilion and ATM
400 Dundas St E, Belleville ON K8N 1E8 1.31km










