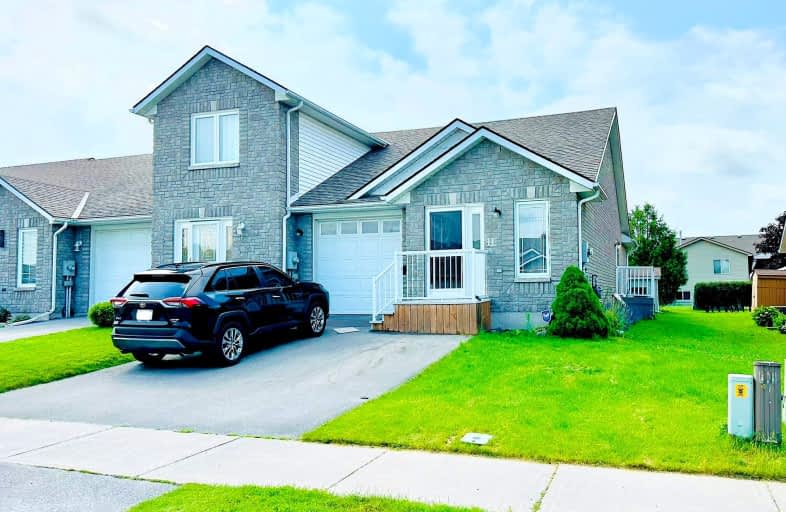Somewhat Walkable
- Some errands can be accomplished on foot.
57
/100
Very Bikeable
- Most errands can be accomplished on bike.
73
/100

Our Lady of Fatima Catholic School
Elementary: Catholic
1.93 km
Holy Rosary Catholic School
Elementary: Catholic
1.05 km
Prince Charles Public School
Elementary: Public
1.99 km
Georges Vanier Catholic School
Elementary: Catholic
0.44 km
Prince of Wales Public School
Elementary: Public
1.00 km
Park Dale Public School
Elementary: Public
0.86 km
Sir James Whitney/Sagonaska Secondary School
Secondary: Provincial
3.58 km
Sir James Whitney School for the Deaf
Secondary: Provincial
3.58 km
Nicholson Catholic College
Secondary: Catholic
1.90 km
Quinte Secondary School
Secondary: Public
0.81 km
St Theresa Catholic Secondary School
Secondary: Catholic
1.45 km
Centennial Secondary School
Secondary: Public
2.92 km
-
Memorial Gardens
Bell Blvd (Bell & North Park), Belleville ON 0.68km -
Parkdale Veterans Park
119 Birch St, Belleville ON K8P 4J5 0.81km -
The Pirate Ship Park
Moira St E, Belleville ON 0.88km
-
RBC Royal Bank
246 N Front St, Belleville ON K8P 3C2 0.23km -
CIBC
366 N Front St (Bell-Front Shopping Centre), Belleville ON K8P 5E6 0.51km -
BMO Bank of Montreal
396 N Front St, Belleville ON K8P 3C9 0.67km




