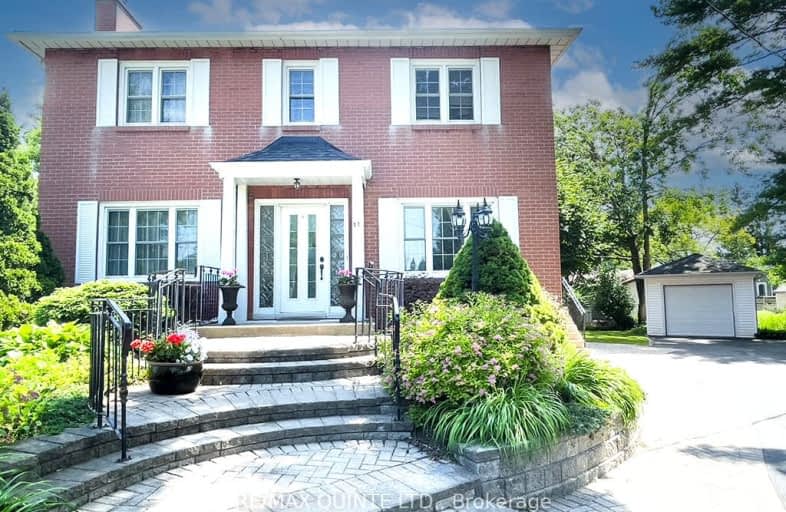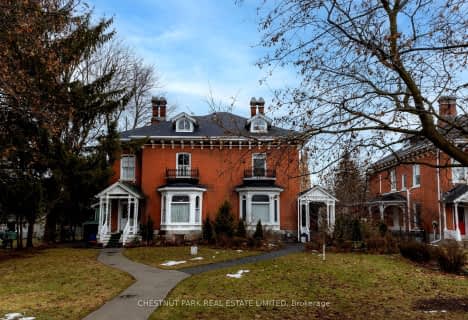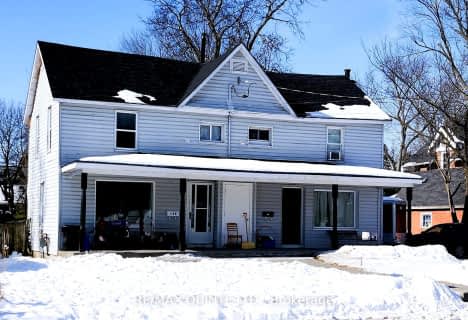Somewhat Walkable
- Some errands can be accomplished on foot.
61
/100
Bikeable
- Some errands can be accomplished on bike.
66
/100

Queen Elizabeth Public School
Elementary: Public
1.27 km
Holy Rosary Catholic School
Elementary: Catholic
2.68 km
Queen Victoria School
Elementary: Public
1.77 km
St Joseph Catholic School
Elementary: Catholic
0.62 km
St Michael Catholic School
Elementary: Catholic
2.45 km
Harry J Clarke Public School
Elementary: Public
0.43 km
Sir James Whitney School for the Deaf
Secondary: Provincial
4.84 km
Nicholson Catholic College
Secondary: Catholic
2.47 km
Quinte Secondary School
Secondary: Public
3.25 km
Moira Secondary School
Secondary: Public
0.47 km
St Theresa Catholic Secondary School
Secondary: Catholic
3.14 km
Centennial Secondary School
Secondary: Public
4.60 km
-
Stanley Parkette & Trail
32 Stanley Park Dr, Belleville ON 0.25km -
Diamond Street Park
DIAMOND St, Frankford ON 0.4km -
Stanley Park
Edgehill Rd, Belleville ON K8N 2L1 0.67km
-
CIBC
470 Dundas St E (Bayview Mall), Belleville ON K8N 1G1 0.35km -
BMO Bank of Montreal
470 Dundas St E, Belleville ON K8N 1G1 0.49km -
President's Choice Financial Pavilion and ATM
400 Dundas St E, Belleville ON K8N 1E8 0.76km












