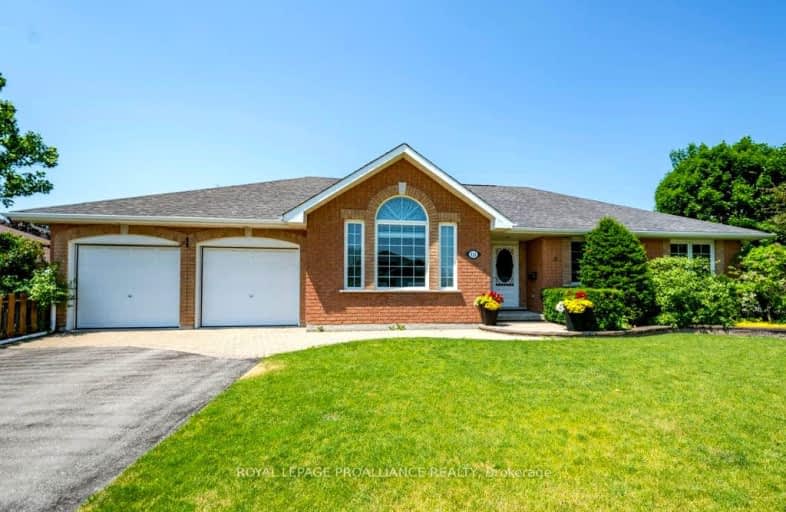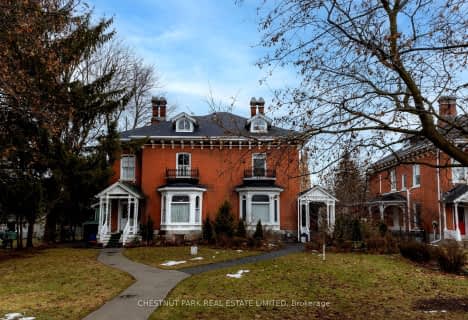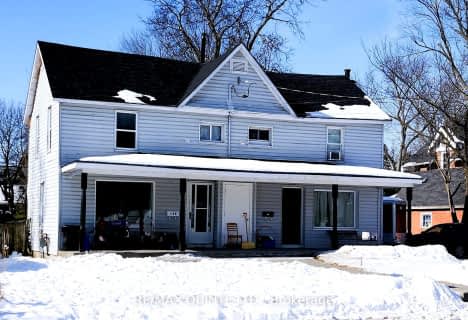Car-Dependent
- Almost all errands require a car.
17
/100
Somewhat Bikeable
- Most errands require a car.
33
/100

Queen Elizabeth Public School
Elementary: Public
2.30 km
Queen Victoria School
Elementary: Public
2.38 km
St Joseph Catholic School
Elementary: Catholic
1.67 km
Prince of Wales Public School
Elementary: Public
3.02 km
St Michael Catholic School
Elementary: Catholic
3.23 km
Harry J Clarke Public School
Elementary: Public
1.09 km
Sir James Whitney/Sagonaska Secondary School
Secondary: Provincial
5.77 km
Nicholson Catholic College
Secondary: Catholic
3.22 km
Quinte Secondary School
Secondary: Public
3.73 km
Moira Secondary School
Secondary: Public
0.73 km
St Theresa Catholic Secondary School
Secondary: Catholic
3.03 km
Centennial Secondary School
Secondary: Public
5.45 km
-
Stanley Park
Edgehill Rd, Belleville ON K8N 2L1 0.57km -
Stanley Parkette & Trail
32 Stanley Park Dr, Belleville ON 0.88km -
Diamond Street Park
DIAMOND St, Frankford ON 1.42km
-
CIBC
470 Dundas St E (Bayview Mall), Belleville ON K8N 1G1 1.45km -
BMO Bank of Montreal
470 Dundas St E, Belleville ON K8N 1G1 1.59km -
President's Choice Financial Pavilion and ATM
400 Dundas St E, Belleville ON K8N 1E8 1.85km









