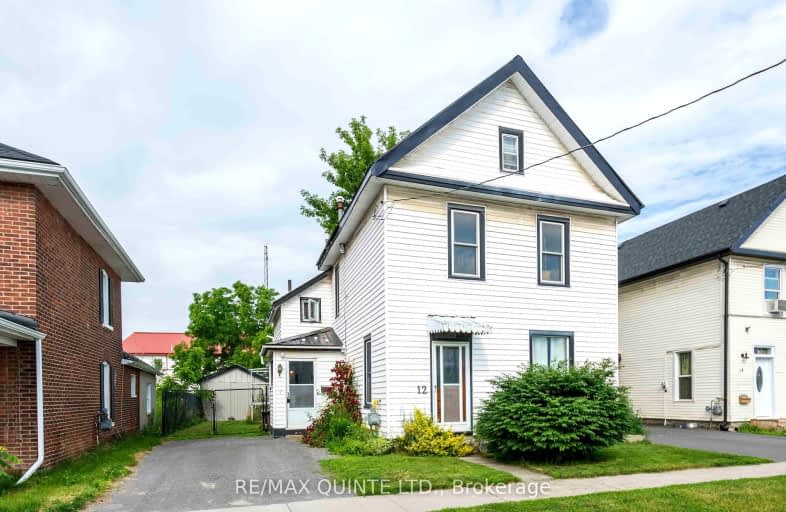Very Walkable
- Most errands can be accomplished on foot.
81
/100
Very Bikeable
- Most errands can be accomplished on bike.
75
/100

Our Lady of Fatima Catholic School
Elementary: Catholic
0.94 km
Holy Rosary Catholic School
Elementary: Catholic
1.19 km
Prince Charles Public School
Elementary: Public
0.61 km
Prince of Wales Public School
Elementary: Public
1.41 km
Park Dale Public School
Elementary: Public
1.50 km
St Michael Catholic School
Elementary: Catholic
0.66 km
Sir James Whitney/Sagonaska Secondary School
Secondary: Provincial
2.27 km
Sir James Whitney School for the Deaf
Secondary: Provincial
2.27 km
Nicholson Catholic College
Secondary: Catholic
0.62 km
Quinte Secondary School
Secondary: Public
0.83 km
St Theresa Catholic Secondary School
Secondary: Catholic
2.55 km
Centennial Secondary School
Secondary: Public
1.75 km
-
Lion’s Park
54 Station St (Station St), Belleville ON K8N 2S5 0.78km -
Memorial Park
Cannifton Rd (Cannifton & Reid), Belleville ON 1.1km -
Quinte Dog Park
Bay Ridge Rd, Belleville ON K8P 3P6 1.55km
-
Localcoin Bitcoin ATM - County Convenience Store
44 Moira St W, Belleville ON K8P 1S3 0.09km -
BMO Bank of Montreal
390 N Front St, Belleville ON K8P 3E1 0.34km -
CIBC
237 N Front St (Campbell), Belleville ON K8P 3C3 0.62km







