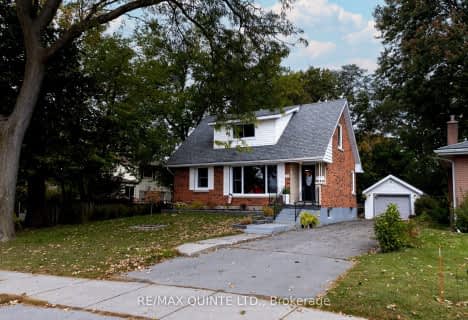
Queen Elizabeth Public School
Elementary: PublicHoly Rosary Catholic School
Elementary: CatholicQueen Victoria School
Elementary: PublicSt Joseph Catholic School
Elementary: CatholicPrince of Wales Public School
Elementary: PublicHarry J Clarke Public School
Elementary: PublicSir James Whitney/Sagonaska Secondary School
Secondary: ProvincialNicholson Catholic College
Secondary: CatholicQuinte Secondary School
Secondary: PublicMoira Secondary School
Secondary: PublicSt Theresa Catholic Secondary School
Secondary: CatholicCentennial Secondary School
Secondary: Public- 2 bath
- 4 bed
- 1100 sqft
484 Bridge Street East, Belleville, Ontario • K8N 1R4 • Belleville



