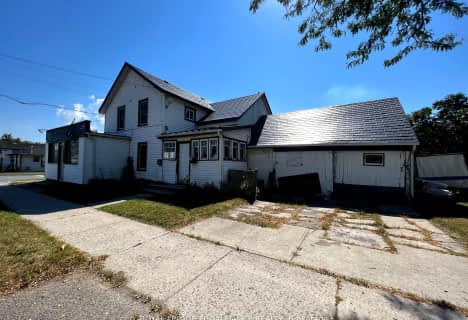
Queen Elizabeth Public School
Elementary: Public
0.51 km
Holy Rosary Catholic School
Elementary: Catholic
1.79 km
Queen Victoria School
Elementary: Public
0.96 km
St Joseph Catholic School
Elementary: Catholic
1.08 km
St Michael Catholic School
Elementary: Catholic
0.93 km
Harry J Clarke Public School
Elementary: Public
1.55 km
Sir James Whitney School for the Deaf
Secondary: Provincial
3.16 km
Nicholson Catholic College
Secondary: Catholic
0.98 km
Quinte Secondary School
Secondary: Public
2.06 km
Moira Secondary School
Secondary: Public
1.92 km
St Theresa Catholic Secondary School
Secondary: Catholic
2.93 km
Centennial Secondary School
Secondary: Public
2.92 km








