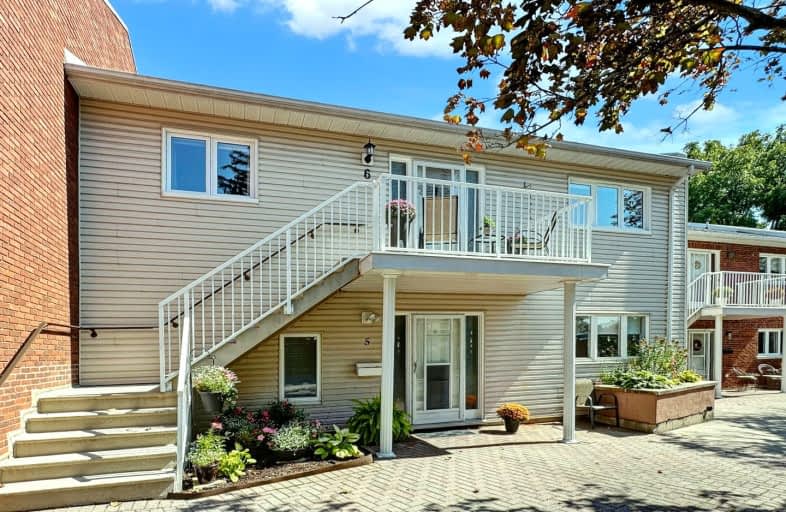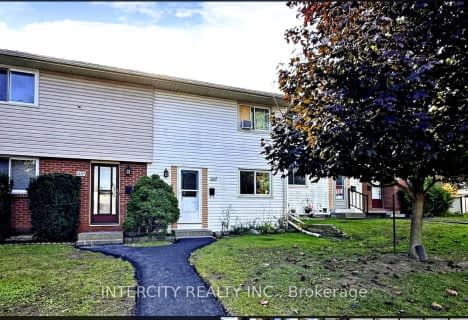
Car-Dependent
- Most errands require a car.
Very Bikeable
- Most errands can be accomplished on bike.

Queen Elizabeth Public School
Elementary: PublicHoly Rosary Catholic School
Elementary: CatholicQueen Victoria School
Elementary: PublicSt Joseph Catholic School
Elementary: CatholicSt Michael Catholic School
Elementary: CatholicHarry J Clarke Public School
Elementary: PublicSir James Whitney/Sagonaska Secondary School
Secondary: ProvincialNicholson Catholic College
Secondary: CatholicQuinte Secondary School
Secondary: PublicMoira Secondary School
Secondary: PublicSt Theresa Catholic Secondary School
Secondary: CatholicCentennial Secondary School
Secondary: Public-
East Bayshore Park
Keegan Pkwy, Belleville ON 0.7km -
Water Front Trail Park
Belleville ON 1.21km -
South Foster Park
Foster Ave S (Foster & Keegan), Belleville ON 1.45km
-
BMO Bank of Montreal
470 Dundas St E, Belleville ON K8N 1G1 0.26km -
CIBC
470 Dundas St E (Bayview Mall), Belleville ON K8N 1G1 0.3km -
BMO Bank of Montreal
405 Dundas St E, Belleville ON K8N 1E7 0.37km
For Sale
More about this building
View 179 Herchimer Avenue, Belleville- 2 bath
- 2 bed
- 1400 sqft
03-237 John Street East, Belleville, Ontario • K8N 3G2 • Belleville
- 2 bath
- 3 bed
- 1000 sqft
Unit -209 North Park Street, Belleville, Ontario • K8P 4T9 • Belleville Ward
- 2 bath
- 3 bed
- 1200 sqft
D-207 North Park Street, Belleville, Ontario • K8P 4T9 • Belleville




