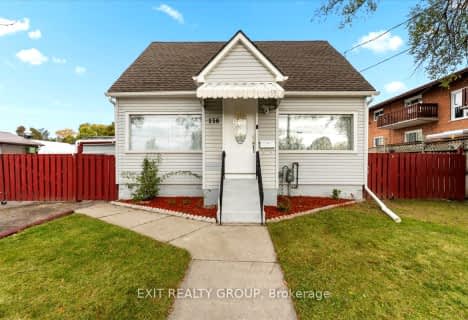
Centennial Secondary School Elementary School
Elementary: Public
0.64 km
Sir James Whitney/Sagonaska Elementary School
Elementary: Provincial
0.80 km
Sir James Whitney School for the Deaf
Elementary: Provincial
0.80 km
Our Lady of Fatima Catholic School
Elementary: Catholic
1.59 km
Susanna Moodie Senior Elementary School
Elementary: Public
0.88 km
Sir John A Macdonald Public School
Elementary: Public
0.40 km
Sir James Whitney/Sagonaska Secondary School
Secondary: Provincial
0.80 km
Sir James Whitney School for the Deaf
Secondary: Provincial
0.80 km
Nicholson Catholic College
Secondary: Catholic
2.95 km
Quinte Secondary School
Secondary: Public
2.93 km
St Theresa Catholic Secondary School
Secondary: Catholic
4.76 km
Centennial Secondary School
Secondary: Public
0.72 km












