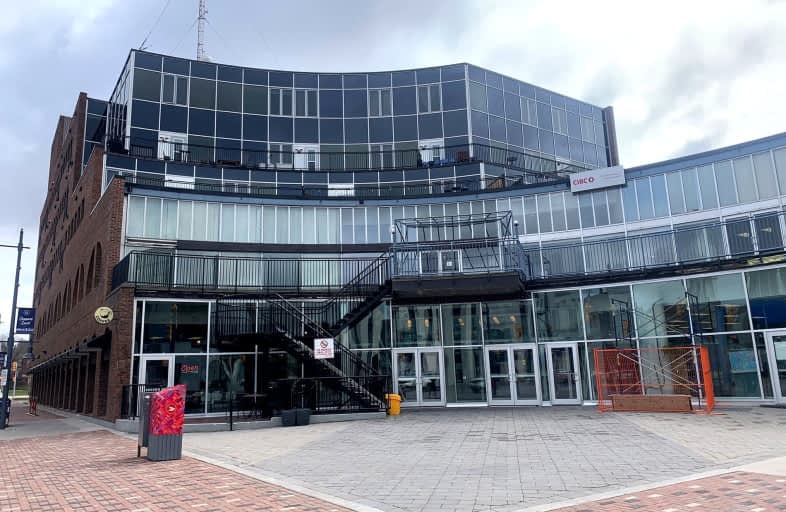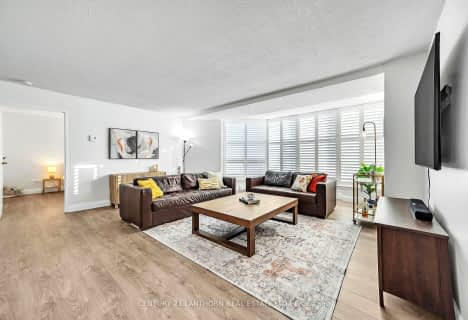
3D Walkthrough
Very Walkable
- Most errands can be accomplished on foot.
73
/100
Very Bikeable
- Most errands can be accomplished on bike.
78
/100

Our Lady of Fatima Catholic School
Elementary: Catholic
1.46 km
Holy Rosary Catholic School
Elementary: Catholic
1.63 km
Queen Victoria School
Elementary: Public
1.34 km
Prince Charles Public School
Elementary: Public
1.01 km
Prince of Wales Public School
Elementary: Public
1.85 km
St Michael Catholic School
Elementary: Catholic
0.46 km
Sir James Whitney/Sagonaska Secondary School
Secondary: Provincial
2.24 km
Sir James Whitney School for the Deaf
Secondary: Provincial
2.24 km
Nicholson Catholic College
Secondary: Catholic
0.55 km
Quinte Secondary School
Secondary: Public
1.53 km
St Theresa Catholic Secondary School
Secondary: Catholic
2.99 km
Centennial Secondary School
Secondary: Public
1.93 km
-
Quinte Dog Park
Bay Ridge Rd, Belleville ON K8P 3P6 1.05km -
Water Front Trail Park
Belleville ON 1.04km -
South Foster Park
Foster Ave S (Foster & Keegan), Belleville ON 1.17km
-
CIBC
199 Front St, Belleville ON K8N 5H5 0km -
BMO Bank of Montreal
201 Front St, Belleville ON K8N 5A4 0.07km -
Scotiabank
175 Front St (Front & McAnnany), Belleville ON K8N 2Y9 0.07km
For Sale
1 Bedrooms
More about this building
View 199 Front Street, Belleville




