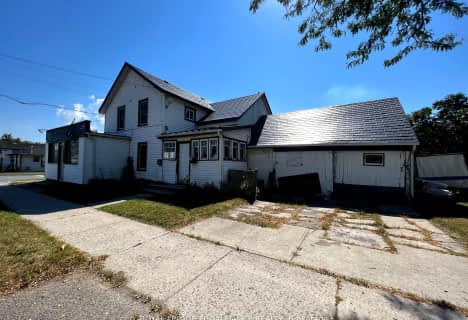
Queen Elizabeth Public School
Elementary: Public
2.53 km
Holy Rosary Catholic School
Elementary: Catholic
3.26 km
Queen Victoria School
Elementary: Public
2.59 km
St Joseph Catholic School
Elementary: Catholic
1.89 km
Prince of Wales Public School
Elementary: Public
3.21 km
Harry J Clarke Public School
Elementary: Public
1.31 km
Sir James Whitney/Sagonaska Secondary School
Secondary: Provincial
6.00 km
Nicholson Catholic College
Secondary: Catholic
3.44 km
Quinte Secondary School
Secondary: Public
3.93 km
Moira Secondary School
Secondary: Public
0.95 km
St Theresa Catholic Secondary School
Secondary: Catholic
3.15 km
Centennial Secondary School
Secondary: Public
5.67 km







