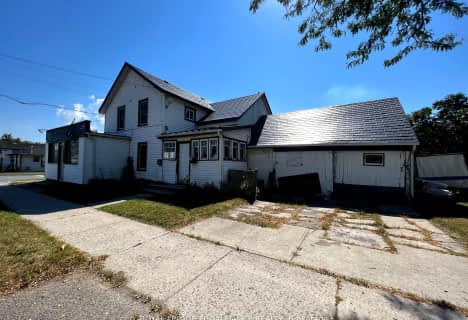
Queen Elizabeth Public School
Elementary: Public
2.28 km
Holy Rosary Catholic School
Elementary: Catholic
2.93 km
Queen Victoria School
Elementary: Public
2.27 km
St Joseph Catholic School
Elementary: Catholic
1.66 km
Prince of Wales Public School
Elementary: Public
2.88 km
Harry J Clarke Public School
Elementary: Public
1.05 km
Sir James Whitney/Sagonaska Secondary School
Secondary: Provincial
5.70 km
Nicholson Catholic College
Secondary: Catholic
3.13 km
Quinte Secondary School
Secondary: Public
3.60 km
Moira Secondary School
Secondary: Public
0.72 km
St Theresa Catholic Secondary School
Secondary: Catholic
2.85 km
Centennial Secondary School
Secondary: Public
5.36 km





