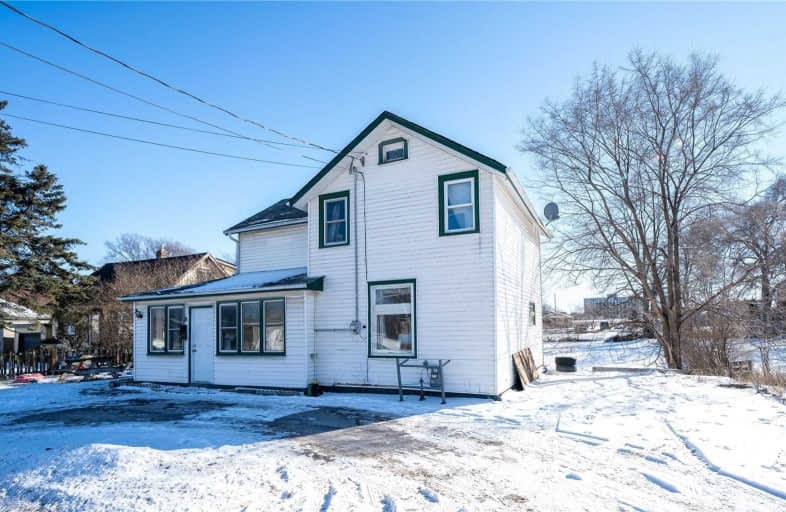
Centennial Secondary School Elementary School
Elementary: Public
0.97 km
Sir James Whitney/Sagonaska Elementary School
Elementary: Provincial
1.53 km
Sir James Whitney School for the Deaf
Elementary: Provincial
1.53 km
Our Lady of Fatima Catholic School
Elementary: Catholic
0.26 km
Prince Charles Public School
Elementary: Public
0.26 km
Sir John A Macdonald Public School
Elementary: Public
1.22 km
Sir James Whitney/Sagonaska Secondary School
Secondary: Provincial
1.53 km
Sir James Whitney School for the Deaf
Secondary: Provincial
1.53 km
Nicholson Catholic College
Secondary: Catholic
1.41 km
Quinte Secondary School
Secondary: Public
1.41 km
St Theresa Catholic Secondary School
Secondary: Catholic
3.25 km
Centennial Secondary School
Secondary: Public
0.93 km



