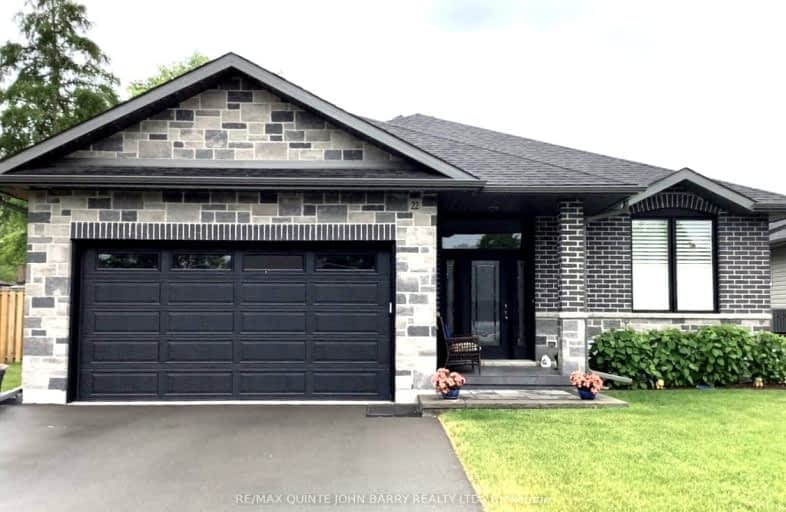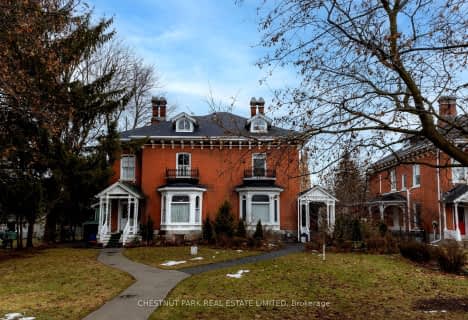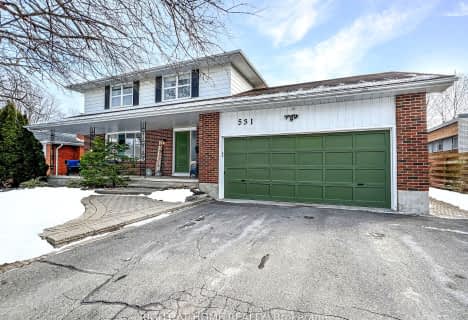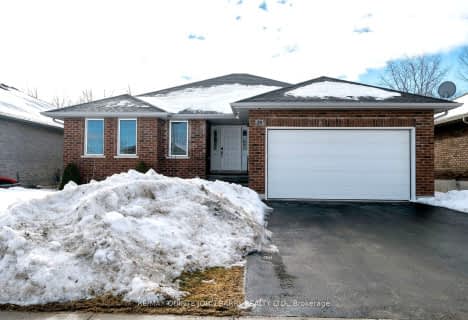Car-Dependent
- Most errands require a car.
Bikeable
- Some errands can be accomplished on bike.

Queen Elizabeth Public School
Elementary: PublicQueen Victoria School
Elementary: PublicSt Joseph Catholic School
Elementary: CatholicPrince of Wales Public School
Elementary: PublicSt Michael Catholic School
Elementary: CatholicHarry J Clarke Public School
Elementary: PublicSir James Whitney School for the Deaf
Secondary: ProvincialNicholson Catholic College
Secondary: CatholicQuinte Secondary School
Secondary: PublicMoira Secondary School
Secondary: PublicSt Theresa Catholic Secondary School
Secondary: CatholicCentennial Secondary School
Secondary: Public-
The Dugout Grill
514 Dundas E, Belleville, ON K8N 1G7 1.02km -
Slapshot Bar & Grill
151 Cannifton Road, Belleville, ON K8N 4V4 1.88km -
The Beaufort Pub
173 Dundas Street E, Belleville, ON K8N 3N2 2.09km
-
Tim Hortons
470 Dundas St East, Belleville, ON K8N 1G1 1.05km -
Blue Heaven Cafe
250 Station Street, Belleville, ON K8N 2T8 1.36km -
Tim Hortons
165 College Street East, Belleville, ON K8N 2V5 1.74km
-
Planet Fitness
199 Bell Boulevard, Belleville, ON K8P 5B8 3.86km -
GoodLife Fitness
390 North Front Street, Belleville Quinte Mall, Belleville, ON K8P 3E1 3.94km -
Infinite Martial Arts & Fitness
315 Bell Boulevard, Belleville, ON K8P 5H3 4.58km
-
Food Basics Pharmacy
470 Dundas Street E, Belleville, ON K8N 1G1 0.93km -
Dundas Medical Pharmacy
210 Dundas Street E, Belleville, ON K8N 5G8 1.82km -
Geen's Pharmasave
305 North Front Street, Belleville, ON K8P 3C3 3.1km
-
Goody's Pizzeria
650 Dundas St E, Belleville, ON K8N 1G7 1.56km -
Tim Hortons
470 Dundas St East, Belleville, ON K8N 1G1 1.05km -
McDonald's
470 Dundas Street East, Belleville, ON K8N 1G1 1km
-
Dollarama - Wal-Mart Centre
264 Millennium Pkwy, Belleville, ON K8N 4Z5 3.62km -
Quinte Mall
390 N Front Street, Belleville, ON K8P 3E1 3.82km -
TSC Belleville
173 Dundas Street E, Belleville, ON K8N 1C9 2.02km
-
Food Basics
470 Dundas Street E, Belleville, ON K8N 1G1 1.05km -
Dewe's Your Independent Grocer
400 Dundas Street E, Belleville, ON K8N 1E8 1.1km -
Super Duper Variety
135 Cannifton Road, Belleville, ON K8N 4V4 1.85km
-
Liquor Control Board of Ontario
2 Lake Street, Picton, ON K0K 2T0 25.34km -
LCBO
30 Ottawa Street, Havelock, ON K0L 1Z0 51.14km
-
Belleville (City of)
169 Front Street, Belleville, ON K8N 2Y8 2.59km -
Pioneer
379 N Front Street, Belleville, ON K8P 3C9 3.4km -
Canadian Tire Gas+ - Belleville
101 Bell Boulevard, Belleville, ON K8P 4V2 3.66km
-
Galaxy Cinemas Belleville
160 Bell Boulevard, Belleville, ON K8P 5L2 3.79km -
Belleville Cineplex
321 Front Street, Belleville, ON K8N 2Z9 4.1km -
Centre Theatre
120 Dundas Street W, Trenton, ON K8V 3P3 19.6km
-
County of Prince Edward Public Library, Picton Branch
208 Main Street, Picton, ON K0K 2T0 25.48km -
Lennox & Addington County Public Library Office
25 River Road, Napanee, ON K7R 3S6 33.34km -
Lennox & Addington County Public Library Office
97 Thomas Street E, Napanee, ON K7R 4B9 33.48km
-
Quinte Health Care Belleville General Hospital
265 Dundas Street E, Belleville, ON K8N 5A9 1.67km -
Prince Edward County Memorial Hospital
403 Picton Main Street, Picton, ON K0K 2T0 25.04km -
Lennox & Addington County General Hospital
8 Richmond Park Drive, Napanee, ON K7R 2Z4 31.94km
-
Stanley Park
Edgehill Rd, Belleville ON K8N 2L1 0.41km -
Stanley Parkette & Trail
32 Stanley Park Dr, Belleville ON 0.65km -
Diamond Street Park
DIAMOND St, Frankford ON 1.02km
-
CIBC
470 Dundas St E (Bayview Mall), Belleville ON K8N 1G1 0.9km -
BMO Bank of Montreal
470 Dundas St E, Belleville ON K8N 1G1 1.01km -
President's Choice Financial Pavilion and ATM
400 Dundas St E, Belleville ON K8N 1E8 1.11km
- 3 bath
- 3 bed
- 2500 sqft
20 Oak Ridge Boulevard, Belleville, Ontario • K8N 5W1 • Belleville
- 3 bath
- 2 bed
- 1100 sqft
57 Mercedes Drive, Belleville, Ontario • K8N 0B7 • Belleville Ward










