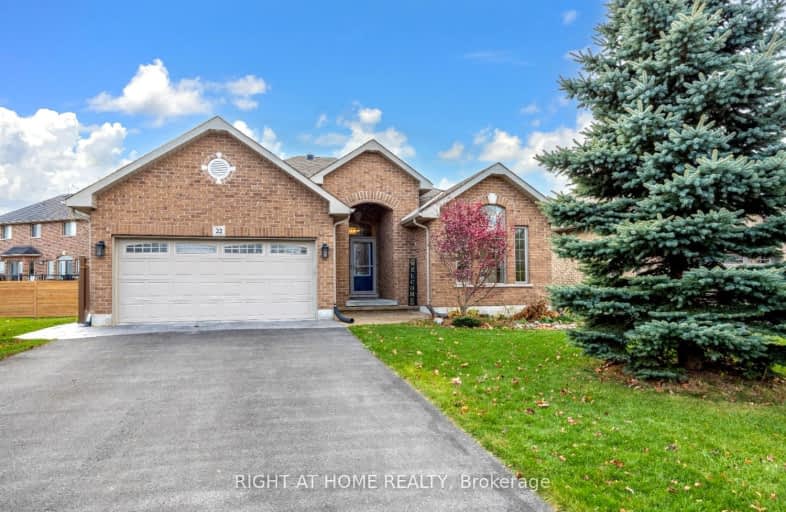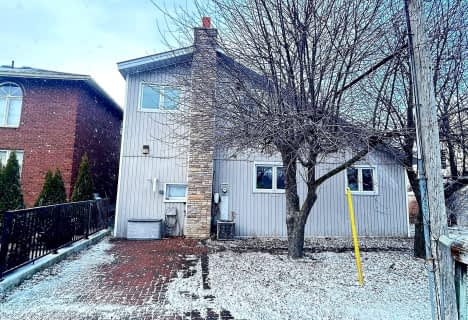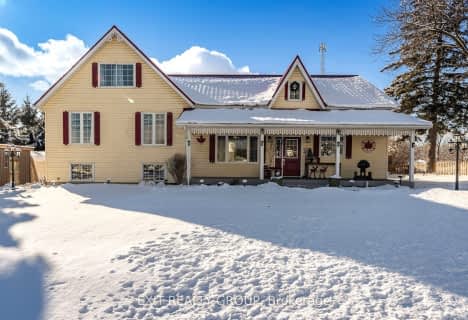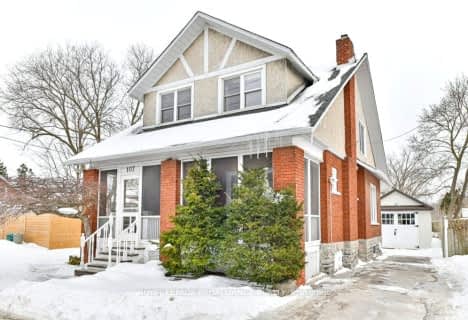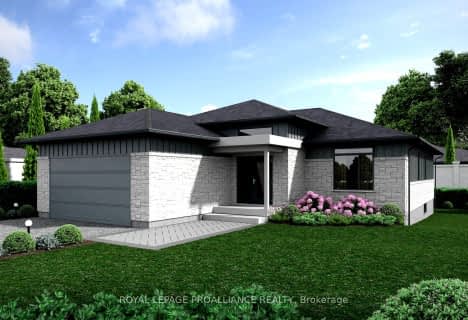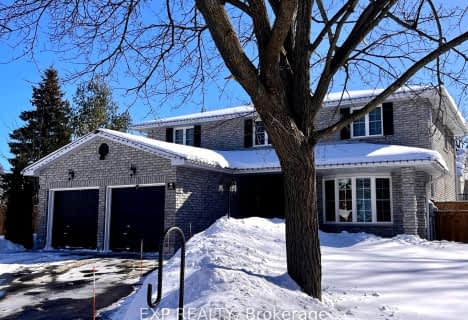Car-Dependent
- Almost all errands require a car.
Somewhat Bikeable
- Most errands require a car.

Centennial Secondary School Elementary School
Elementary: PublicSir James Whitney/Sagonaska Elementary School
Elementary: ProvincialSir James Whitney School for the Deaf
Elementary: ProvincialOur Lady of Fatima Catholic School
Elementary: CatholicSusanna Moodie Senior Elementary School
Elementary: PublicSir John A Macdonald Public School
Elementary: PublicSir James Whitney/Sagonaska Secondary School
Secondary: ProvincialSir James Whitney School for the Deaf
Secondary: ProvincialNicholson Catholic College
Secondary: CatholicQuinte Secondary School
Secondary: PublicSt Theresa Catholic Secondary School
Secondary: CatholicCentennial Secondary School
Secondary: Public- 2 bath
- 3 bed
- 1500 sqft
60 Hastings Park Drive, Belleville, Ontario • K8P 0H7 • Belleville
- — bath
- — bed
- — sqft
239 Dundas Street West, Belleville, Ontario • K8P 1A9 • Belleville Ward
- 4 bath
- 4 bed
- 2500 sqft
10 Thompson Court, Belleville, Ontario • K8P 5C3 • Belleville Ward
