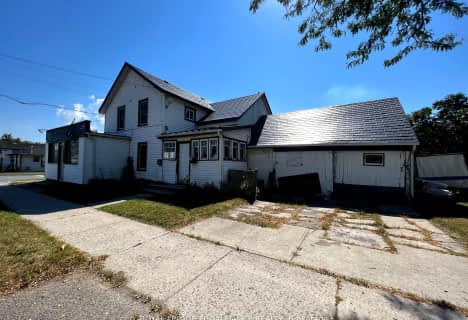
Queen Elizabeth Public School
Elementary: Public
1.84 km
Queen Victoria School
Elementary: Public
2.29 km
St Joseph Catholic School
Elementary: Catholic
1.20 km
Prince of Wales Public School
Elementary: Public
3.15 km
St Michael Catholic School
Elementary: Catholic
3.02 km
Harry J Clarke Public School
Elementary: Public
0.86 km
Sir James Whitney/Sagonaska Secondary School
Secondary: Provincial
5.42 km
Nicholson Catholic College
Secondary: Catholic
3.03 km
Quinte Secondary School
Secondary: Public
3.75 km
Moira Secondary School
Secondary: Public
0.59 km
St Theresa Catholic Secondary School
Secondary: Catholic
3.41 km
Centennial Secondary School
Secondary: Public
5.18 km




