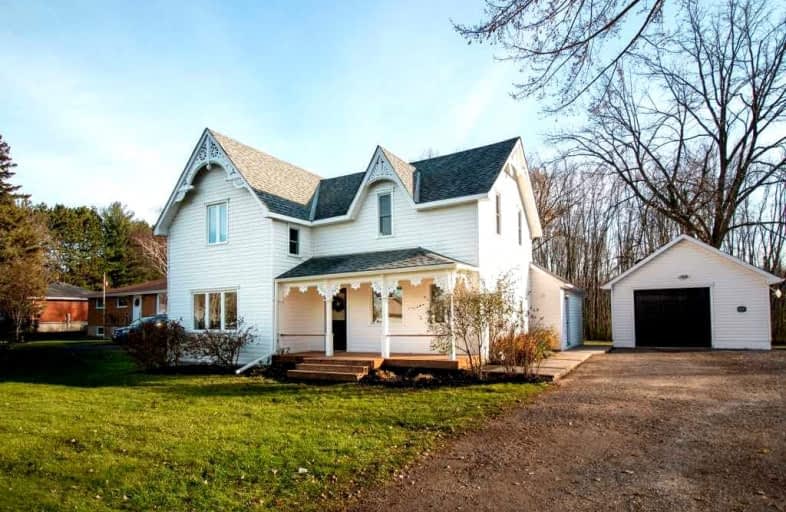Sold on Nov 17, 2021
Note: Property is not currently for sale or for rent.

-
Type: Detached
-
Style: 2-Storey
-
Size: 2000 sqft
-
Lot Size: 124.64 x 607.35 Feet
-
Age: 100+ years
-
Taxes: $1,798 per year
-
Days on Site: 6 Days
-
Added: Nov 11, 2021 (6 days on market)
-
Updated:
-
Last Checked: 1 month ago
-
MLS®#: X5430033
-
Listed By: Royal lepage proalliance realty, brokerage
1885 Century Home With A Modern Flair. 1.7-Acre Lot In Corbyville. Charming Exterior. Well-Maintained Cornice Peaks And Front Porch. Eat-In Kitchen. New Quartz Countertops, Backsplash, Sink, And Faucet. All Appliances Included! Main Floor Living Room. Formal Dining Room. Main Floor Laundry. 2-Piece Bath. Mudroom. Large "Bonus" Room. Upstairs Primary Room With Balcony, 3 Additional Rooms, And Bathroom. New Carpet In All Bedrooms. Updated Flooring. New Deck.
Extras
The Electrical, Plumbing, And Furnace Have All Been Updated And Were Changed In 2011. The Septic Was Replaced In 2017. Newer Drilled Well Was Installed And The Report Shows 15 Gal/Mn! This Home Won't Last.
Property Details
Facts for 234 Harmony Road, Belleville
Status
Days on Market: 6
Last Status: Sold
Sold Date: Nov 17, 2021
Closed Date: Dec 16, 2021
Expiry Date: Jan 17, 2022
Sold Price: $650,000
Unavailable Date: Nov 17, 2021
Input Date: Nov 11, 2021
Prior LSC: Listing with no contract changes
Property
Status: Sale
Property Type: Detached
Style: 2-Storey
Size (sq ft): 2000
Age: 100+
Area: Belleville
Availability Date: Immediate
Assessment Amount: $206,000
Assessment Year: 2021
Inside
Bedrooms: 4
Bathrooms: 2
Kitchens: 1
Rooms: 12
Den/Family Room: No
Air Conditioning: Central Air
Fireplace: No
Laundry Level: Main
Washrooms: 2
Utilities
Electricity: Yes
Gas: Yes
Cable: Available
Telephone: Available
Building
Basement: Part Bsmt
Basement 2: Unfinished
Heat Type: Forced Air
Heat Source: Gas
Exterior: Vinyl Siding
Water Supply Type: Drilled Well
Water Supply: Well
Special Designation: Other
Special Designation: Unknown
Parking
Driveway: Pvt Double
Garage Spaces: 2
Garage Type: Detached
Covered Parking Spaces: 10
Total Parking Spaces: 11
Fees
Tax Year: 2021
Tax Legal Description: Pt Lt 6 Con 4 Thurlow Pt 2 21R14957; Belleville ;
Taxes: $1,798
Highlights
Feature: Golf
Feature: River/Stream
Feature: School
Feature: School Bus Route
Land
Cross Street: Ashley Street & Harm
Municipality District: Belleville
Fronting On: East
Parcel Number: 405240198
Pool: None
Sewer: Septic
Lot Depth: 607.35 Feet
Lot Frontage: 124.64 Feet
Acres: .50-1.99
Zoning: Rr30
Waterfront: None
Additional Media
- Virtual Tour: https://unbranded.youriguide.com/234_harmony_rd_belleville_on/
Rooms
Room details for 234 Harmony Road, Belleville
| Type | Dimensions | Description |
|---|---|---|
| Kitchen Main | 5.82 x 4.17 | |
| Dining Main | 4.55 x 4.60 | |
| Living Main | 3.84 x 3.61 | |
| Laundry Main | 2.08 x 1.52 | |
| Mudroom Main | 3.07 x 2.39 | |
| Office Main | 4.19 x 5.05 | |
| Bathroom Main | 2.11 x 1.02 | 2 Pc Bath |
| Prim Bdrm 2nd | 2.90 x 5.26 | |
| 2nd Br 2nd | 2.72 x 2.87 | |
| 3rd Br 2nd | 4.14 x 2.90 | |
| 4th Br 2nd | 3.20 x 4.11 | |
| Bathroom 2nd | 2.51 x 1.63 | 4 Pc Bath |
| XXXXXXXX | XXX XX, XXXX |
XXXX XXX XXXX |
$XXX,XXX |
| XXX XX, XXXX |
XXXXXX XXX XXXX |
$XXX,XXX |
| XXXXXXXX XXXX | XXX XX, XXXX | $650,000 XXX XXXX |
| XXXXXXXX XXXXXX | XXX XX, XXXX | $599,900 XXX XXXX |

Holy Rosary Catholic School
Elementary: CatholicGeorges Vanier Catholic School
Elementary: CatholicFoxboro Public School
Elementary: PublicPrince of Wales Public School
Elementary: PublicPark Dale Public School
Elementary: PublicHarmony Public School
Elementary: PublicSir James Whitney School for the Deaf
Secondary: ProvincialNicholson Catholic College
Secondary: CatholicQuinte Secondary School
Secondary: PublicMoira Secondary School
Secondary: PublicSt Theresa Catholic Secondary School
Secondary: CatholicCentennial Secondary School
Secondary: Public- 3 bath
- 4 bed
- 1500 sqft
6 Peace River Street, Belleville, Ontario • K8N 0V4 • Belleville



