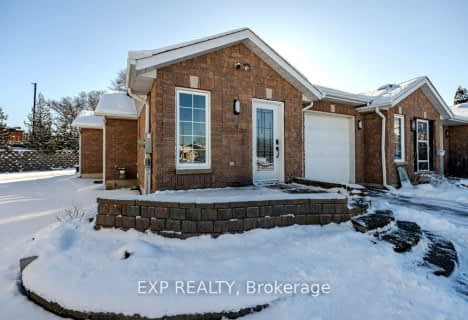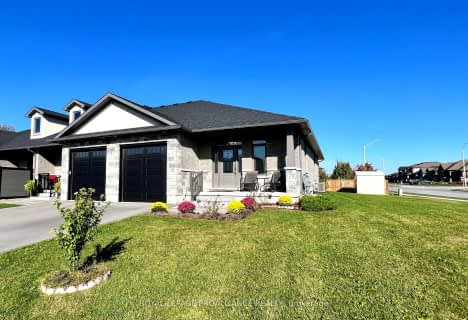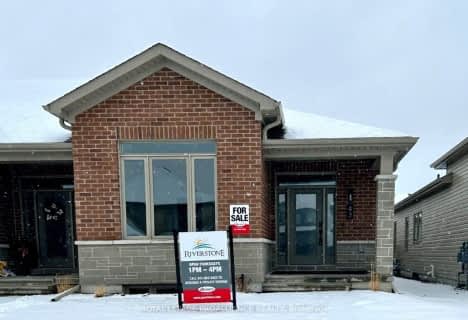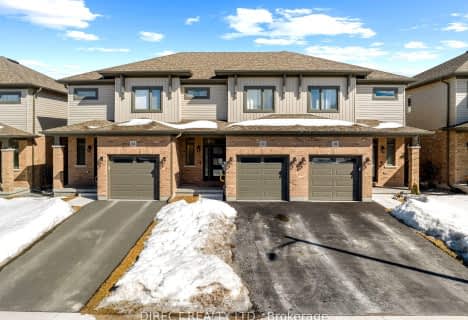
Our Lady of Fatima Catholic School
Elementary: Catholic
4.37 km
Holy Rosary Catholic School
Elementary: Catholic
3.74 km
Prince Charles Public School
Elementary: Public
4.60 km
Georges Vanier Catholic School
Elementary: Catholic
2.44 km
Prince of Wales Public School
Elementary: Public
3.60 km
Park Dale Public School
Elementary: Public
3.04 km
Sir James Whitney/Sagonaska Secondary School
Secondary: Provincial
5.90 km
Sir James Whitney School for the Deaf
Secondary: Provincial
5.90 km
Nicholson Catholic College
Secondary: Catholic
4.69 km
Quinte Secondary School
Secondary: Public
3.59 km
St Theresa Catholic Secondary School
Secondary: Catholic
3.04 km
Centennial Secondary School
Secondary: Public
5.21 km











