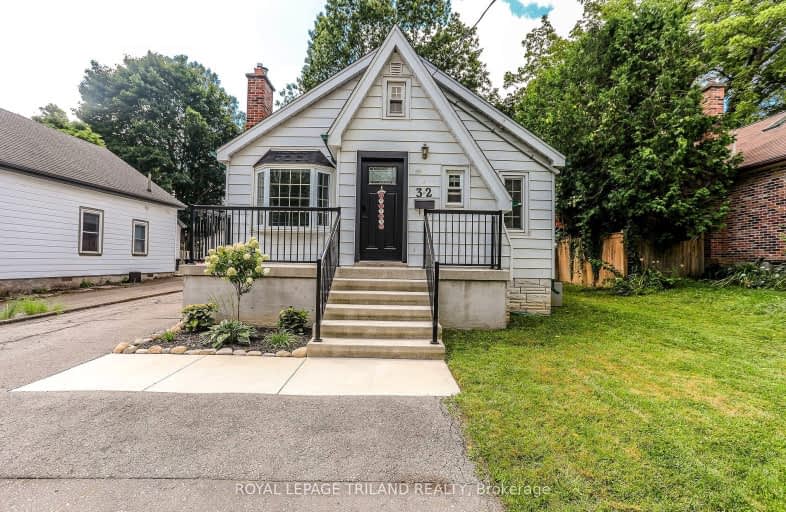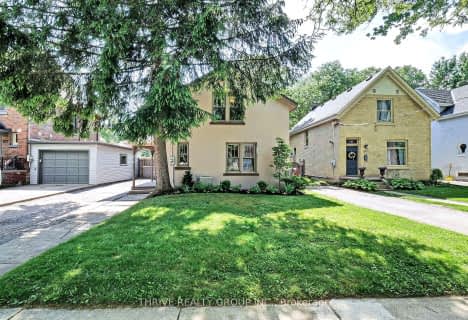Very Walkable
- Most errands can be accomplished on foot.
74
/100
Good Transit
- Some errands can be accomplished by public transportation.
61
/100
Bikeable
- Some errands can be accomplished on bike.
64
/100

Victoria Public School
Elementary: Public
1.42 km
University Heights Public School
Elementary: Public
1.68 km
École élémentaire catholique Frère André
Elementary: Catholic
2.38 km
Jeanne-Sauvé Public School
Elementary: Public
0.98 km
Eagle Heights Public School
Elementary: Public
0.56 km
Kensal Park Public School
Elementary: Public
1.68 km
Westminster Secondary School
Secondary: Public
2.86 km
London South Collegiate Institute
Secondary: Public
2.82 km
London Central Secondary School
Secondary: Public
2.23 km
Catholic Central High School
Secondary: Catholic
2.62 km
Sir Frederick Banting Secondary School
Secondary: Public
3.41 km
H B Beal Secondary School
Secondary: Public
3.00 km
-
West Lions Park
20 Granville St, London ON N6H 1J3 0.5km -
Kensington Park
16 Fernley Ave, London ON N6H 2C8 1.04km -
Blackfriars Park
Blackfriars St. to Queens Av., London ON 1.12km
-
TD Bank Financial Group
215 Oxford St W, London ON N6H 1S5 0.71km -
Pacific & Western Bank of Canada
140 Fullarton St, London ON N6A 5P2 1.55km -
RBC Dominion Securities
148 Fullarton St, London ON N6A 5P3 1.65km














