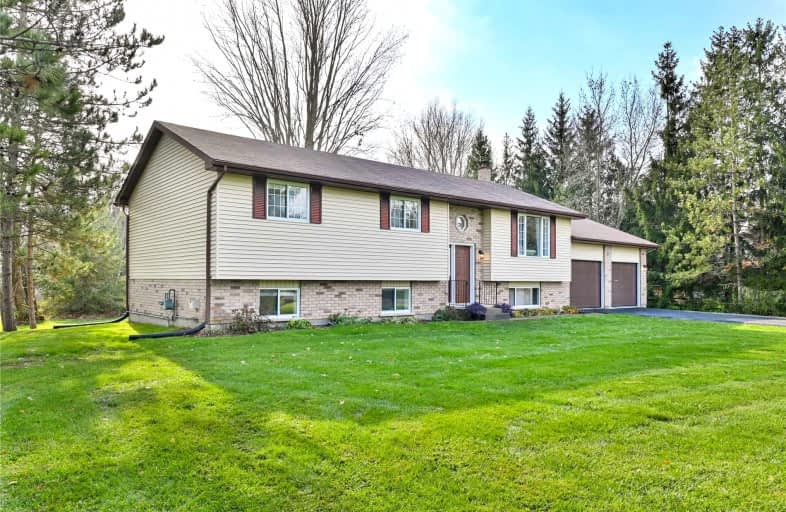
Holy Rosary Catholic School
Elementary: Catholic
6.69 km
Georges Vanier Catholic School
Elementary: Catholic
5.86 km
Foxboro Public School
Elementary: Public
3.33 km
Prince of Wales Public School
Elementary: Public
6.49 km
Park Dale Public School
Elementary: Public
6.60 km
Harmony Public School
Elementary: Public
1.64 km
Sir James Whitney School for the Deaf
Secondary: Provincial
9.54 km
Nicholson Catholic College
Secondary: Catholic
7.78 km
Quinte Secondary School
Secondary: Public
6.85 km
Moira Secondary School
Secondary: Public
7.90 km
St Theresa Catholic Secondary School
Secondary: Catholic
5.44 km
Centennial Secondary School
Secondary: Public
8.85 km






