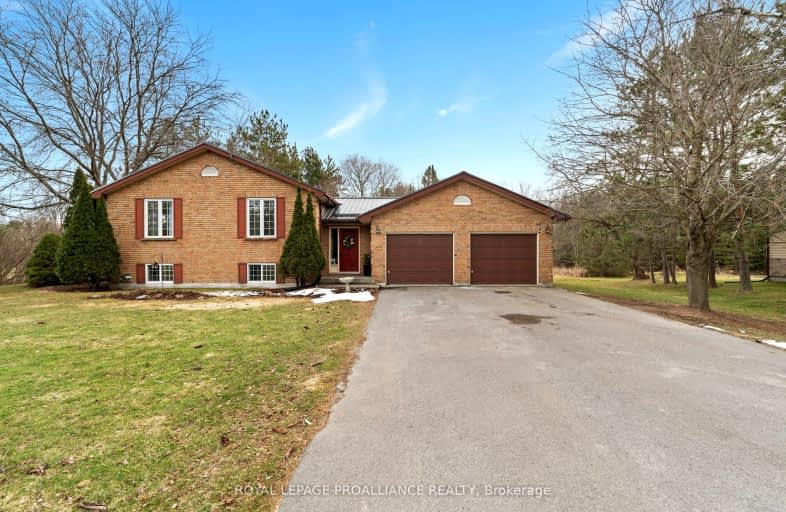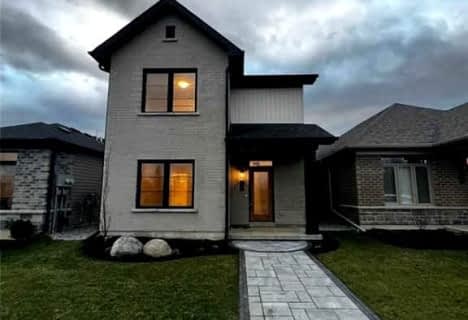Car-Dependent
- Almost all errands require a car.
1
/100
Somewhat Bikeable
- Most errands require a car.
30
/100

Holy Rosary Catholic School
Elementary: Catholic
6.70 km
Georges Vanier Catholic School
Elementary: Catholic
5.87 km
Foxboro Public School
Elementary: Public
3.35 km
Prince of Wales Public School
Elementary: Public
6.49 km
Park Dale Public School
Elementary: Public
6.62 km
Harmony Public School
Elementary: Public
1.60 km
Sir James Whitney School for the Deaf
Secondary: Provincial
9.55 km
Nicholson Catholic College
Secondary: Catholic
7.78 km
Quinte Secondary School
Secondary: Public
6.86 km
Moira Secondary School
Secondary: Public
7.89 km
St Theresa Catholic Secondary School
Secondary: Catholic
5.44 km
Centennial Secondary School
Secondary: Public
8.86 km
-
Thurlow Dog Park
Farnham Rd, Belleville ON 3.4km -
Memorial Gardens
Bell Blvd (Bell & North Park), Belleville ON 5.43km -
The Pirate Ship Park
Moira St E, Belleville ON 5.61km
-
HODL Bitcoin ATM - MAJHA GAS & VARIETY
6658 Hwy 62, Belleville ON K8N 4Z5 3.83km -
Scotiabank
160 Bell Blvd, Belleville ON K8P 5L2 5.36km -
Scotiabank
90 Bell Blvd, Belleville ON K8P 5L2 5.37km








