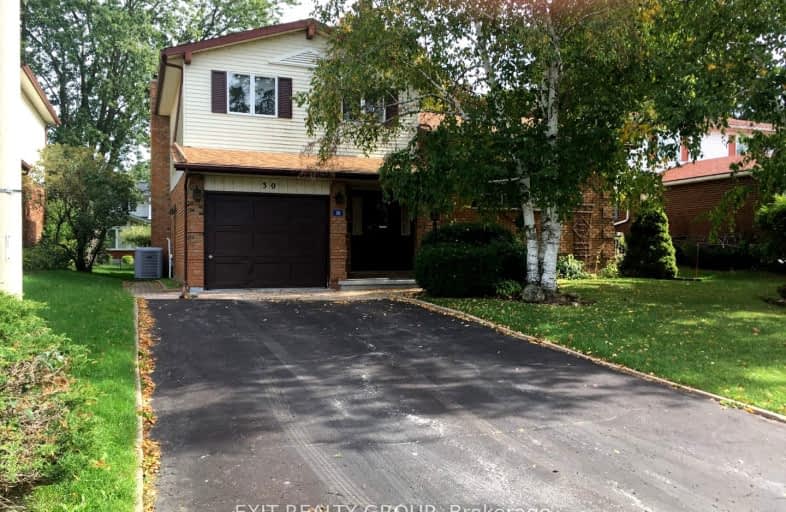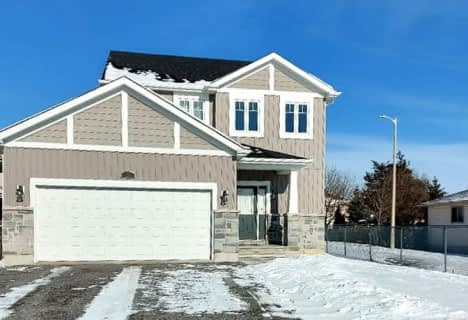Car-Dependent
- Most errands require a car.
Somewhat Bikeable
- Most errands require a car.

Centennial Secondary School Elementary School
Elementary: PublicSir James Whitney/Sagonaska Elementary School
Elementary: ProvincialSir James Whitney School for the Deaf
Elementary: ProvincialOur Lady of Fatima Catholic School
Elementary: CatholicSusanna Moodie Senior Elementary School
Elementary: PublicSir John A Macdonald Public School
Elementary: PublicSir James Whitney/Sagonaska Secondary School
Secondary: ProvincialSir James Whitney School for the Deaf
Secondary: ProvincialNicholson Catholic College
Secondary: CatholicQuinte Secondary School
Secondary: PublicSt Theresa Catholic Secondary School
Secondary: CatholicCentennial Secondary School
Secondary: Public-
Jack Cook's Wee Sports Pub
436 Dundas Street W, Belleville, ON K8P 1B5 1.05km -
The Local Social House
211 Coleman Street, Belleville, ON K8P 3H8 2.28km -
Capers
272 Front Street, Belleville, ON K8N 2Z2 2.43km
-
Tim Horton's
161 Bridge Street W, Belleville, ON K8P 1K2 1.38km -
Tim Hortons
48 Dundas Street W, Belleville, ON K8P 1A3 1.92km -
The Local Social House
211 Coleman Street, Belleville, ON K8P 3H8 2.28km
-
Planet Fitness
199 Bell Boulevard, Belleville, ON K8P 5B8 3.29km -
GoodLife Fitness
390 North Front Street, Belleville Quinte Mall, Belleville, ON K8P 3E1 3.67km -
Right Fit
300 Maitland Drive, Belleville, ON K8N 4Z5 5.27km
-
Shoppers Drug Mart
150 Sidney Street., Belleville, ON K8P 5L6 1.14km -
Healthy Fy Pharmacy
44 Moira Street W, Belleville, ON K8P 1S3 2.3km -
Dundas Medical Pharmacy
210 Dundas Street E, Belleville, ON K8N 5G8 3.56km
-
Olympic 76 Restaurant
444 Dundas Street W, Belleville, ON K8P 1B7 1.03km -
Queens Wok
150 Sidney Street, Unit 12B, Belleville, ON K8P 5E2 1.08km -
Westside Pizza Factory
150 Sidney Street, Belleville, ON K8P 5E2 1.12km
-
Quinte Mall
390 N Front Street, Belleville, ON K8P 3E1 3.65km -
Dollarama - Wal-Mart Centre
264 Millennium Pkwy, Belleville, ON K8N 4Z5 4.42km -
Giant Tiger
161 Bridge Street W, Belleville, ON K8P 1K2 1.32km
-
Victoria Convenience
113 Av Victoria, Belleville, ON K8N 2A7 3.04km -
M&M Food Market
149 Bell Blvd, Unit A3, Centre Point Mall, Belleville, ON K8P 5N8 3.5km -
Taste of Country
16 Roblin Road, Belleville, ON K8N 4Z5 4.05km
-
Liquor Control Board of Ontario
2 Lake Street, Picton, ON K0K 2T0 26.94km -
LCBO
30 Ottawa Street, Havelock, ON K0L 1Z0 48.93km
-
Ralph Neale's Belleville Dodge Chrysler Jeep Ram
658 Dundas Street W, Belleville, ON K8N 5J1 1.77km -
Belleville (City of)
169 Front Street, Belleville, ON K8N 2Y8 2.49km -
Canadian Tire Gas+ - Belleville
101 Bell Boulevard, Belleville, ON K8P 4V2 3.57km
-
Galaxy Cinemas Belleville
160 Bell Boulevard, Belleville, ON K8P 5L2 3.54km -
Belleville Cineplex
321 Front Street, Belleville, ON K8N 2Z9 3.64km -
Centre Theatre
120 Dundas Street W, Trenton, ON K8V 3P3 14.59km
-
County of Prince Edward Public Library, Picton Branch
208 Main Street, Picton, ON K0K 2T0 27.24km -
Lennox & Addington County Public Library Office
25 River Road, Napanee, ON K7R 3S6 38.22km -
Lennox & Addington County Public Library Office
97 Thomas Street E, Napanee, ON K7R 4B9 38.39km
-
Quinte Health Care Belleville General Hospital
265 Dundas Street E, Belleville, ON K8N 5A9 3.92km -
Prince Edward County Memorial Hospital
403 Picton Main Street, Picton, ON K0K 2T0 26.95km -
Lennox & Addington County General Hospital
8 Richmond Park Drive, Napanee, ON K7R 2Z4 36.82km
-
Massassauga Point Conservation Area
Belleville ON 1.01km -
The Werner Dietz Park
Belleville ON 1.56km -
Zwicks Island
Bay Bridge Rd, Belleville ON 1.89km
-
HODL Bitcoin ATM - Daisy Mart
157 Bridge St W, Belleville ON K8P 1J8 1.44km -
Localcoin Bitcoin ATM - County Convenience Store
44 Moira St W, Belleville ON K8P 1S3 2.31km -
TD Canada Trust ATM
202 Front St, Belleville ON K8N 2Z2 2.39km





