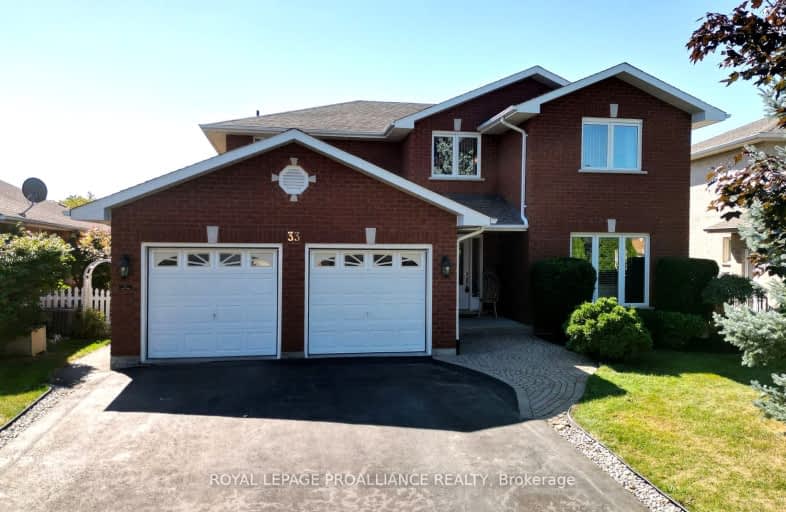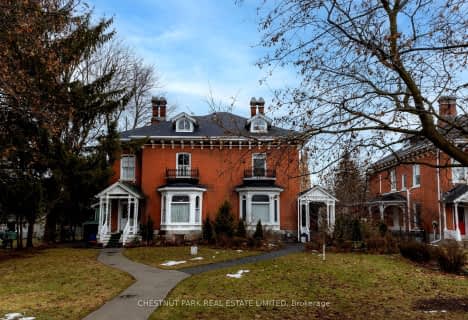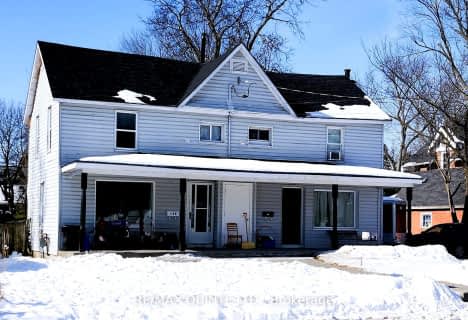Car-Dependent
- Almost all errands require a car.
14
/100
Somewhat Bikeable
- Most errands require a car.
35
/100

Queen Elizabeth Public School
Elementary: Public
1.94 km
Queen Victoria School
Elementary: Public
1.96 km
St Joseph Catholic School
Elementary: Catholic
1.33 km
Prince of Wales Public School
Elementary: Public
2.64 km
St Michael Catholic School
Elementary: Catholic
2.81 km
Harry J Clarke Public School
Elementary: Public
0.71 km
Sir James Whitney School for the Deaf
Secondary: Provincial
5.36 km
Nicholson Catholic College
Secondary: Catholic
2.80 km
Quinte Secondary School
Secondary: Public
3.33 km
Moira Secondary School
Secondary: Public
0.39 km
St Theresa Catholic Secondary School
Secondary: Catholic
2.74 km
Centennial Secondary School
Secondary: Public
5.03 km
-
Stanley Park
Edgehill Rd, Belleville ON K8N 2L1 0.19km -
Stanley Parkette & Trail
32 Stanley Park Dr, Belleville ON 0.68km -
Diamond Street Park
DIAMOND St, Frankford ON 1.22km
-
CIBC
470 Dundas St E (Bayview Mall), Belleville ON K8N 1G1 1.19km -
BMO Bank of Montreal
470 Dundas St E, Belleville ON K8N 1G1 1.33km -
President's Choice Financial Pavilion and ATM
400 Dundas St E, Belleville ON K8N 1E8 1.53km








