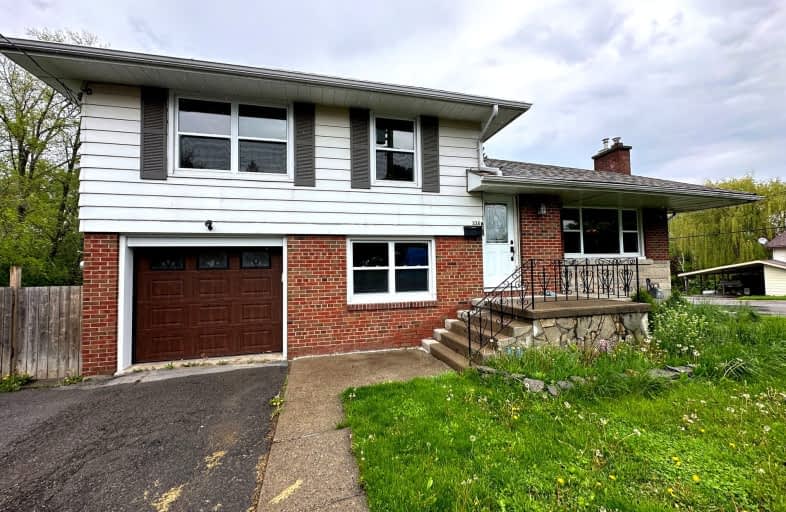Somewhat Walkable
- Some errands can be accomplished on foot.
56
/100
Very Bikeable
- Most errands can be accomplished on bike.
71
/100

Queen Elizabeth Public School
Elementary: Public
0.78 km
Holy Rosary Catholic School
Elementary: Catholic
1.90 km
Queen Victoria School
Elementary: Public
0.96 km
St Joseph Catholic School
Elementary: Catholic
0.46 km
St Michael Catholic School
Elementary: Catholic
1.65 km
Harry J Clarke Public School
Elementary: Public
0.56 km
Sir James Whitney/Sagonaska Secondary School
Secondary: Provincial
4.14 km
Nicholson Catholic College
Secondary: Catholic
1.66 km
Quinte Secondary School
Secondary: Public
2.44 km
Moira Secondary School
Secondary: Public
0.93 km
St Theresa Catholic Secondary School
Secondary: Catholic
2.58 km
Centennial Secondary School
Secondary: Public
3.84 km
-
Diamond Street Park
DIAMOND St, Frankford ON 1.02km -
Stanley Parkette & Trail
32 Stanley Park Dr, Belleville ON 1.02km -
Stanley Park
Edgehill Rd, Belleville ON K8N 2L1 1.07km
-
President's Choice Financial Pavilion and ATM
400 Dundas St E, Belleville ON K8N 1E8 0.68km -
CIBC
470 Dundas St E (Bayview Mall), Belleville ON K8N 1G1 0.8km -
BMO Bank of Montreal
470 Dundas St E, Belleville ON K8N 1G1 0.82km


