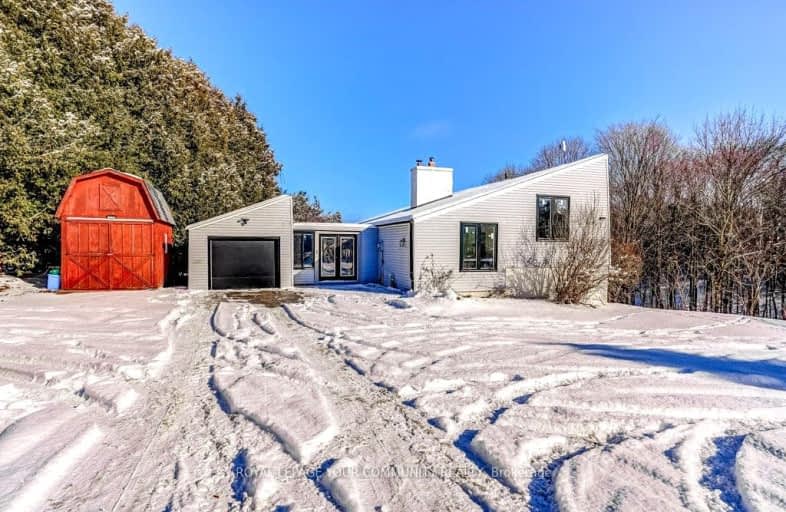Car-Dependent
- Almost all errands require a car.
No Nearby Transit
- Almost all errands require a car.
Somewhat Bikeable
- Almost all errands require a car.

Sir William Osler Public School
Elementary: PublicHon Earl Rowe Public School
Elementary: PublicSt. Teresa of Calcutta Catholic School
Elementary: CatholicSt Angela Merici Catholic Elementary School
Elementary: CatholicCookstown Central Public School
Elementary: PublicFieldcrest Elementary School
Elementary: PublicBradford Campus
Secondary: PublicÉcole secondaire Roméo Dallaire
Secondary: PublicHoly Trinity High School
Secondary: CatholicDr John M Denison Secondary School
Secondary: PublicBradford District High School
Secondary: PublicNantyr Shores Secondary School
Secondary: Public-
Iron Horse Bar & Grill
1 Church Street, Innisfil, ON L0L 1L0 5.72km -
Cookstown Pub
52 Queen Street W, Cookstown, ON L0L 1L0 6.12km -
St Louis Bar and Grill
541 Holland Street W, Unit S1, Bradford West Gwillimbury, ON L3Z 0C1 6.63km
-
Tim Hortons
3311 Simcoe Road 89, Cookstown, ON L0L 1L0 5.55km -
Tim Hortons
48 Queen Street, Cookstown, ON L0L 1L0 6.05km -
Tim Horton's
440 Holland Street W, Bradford West Gwillimbury, ON L3Z 0G1 7.19km
-
Zehrs
500 Holland Street W, Bradford West Gwillimbury, ON L3Z 0A2 7.2km -
Shopper's Drug Mart
Holland Drive, Bradford West Gwillimbury, ON L3Z 7.95km -
Vitapath
18265 yonge Street, Unit 1, East Gwillimbury, ON L9N 0A2 16.06km
-
Paul's Eatery
Highway 89, Innisfil, ON L0L 1L0 5.12km -
Harvey's
3311 Hwy 89 RR#1, RR 1, Cookstown, ON L0L 1L0 5.12km -
burrito bar
3311 Simcoe 89, Innisfil, ON L0L 1L0 5.15km
-
Cookstown Outlet Mall
3311 County Road 89m, Unit C27, Innisfil, ON L9S 4P6 5.55km -
Levi’s Outlet Store
Hwy 400 at Hwy 89 exit 3311 Simcoe Road 89, Cookstown, ON L0L 1L0 5.2km -
Mountain Warehouse
E01 - 01 FS02-3311 County Road 89, Cookstown, ON L0L 1L0 5.21km
-
Food Basics
565 Langford Blvd, Bradford West Gwillimbury, ON L3Z 0A2 6.72km -
Zehrs
500 Holland Street W, Bradford West Gwillimbury, ON L3Z 0A2 7.2km -
Sobeys
40 Melbourne Drive, Bradford, ON L3Z 3B8 7.47km
-
The Beer Store
1100 Davis Drive, Newmarket, ON L3Y 8W8 20.14km -
Dial a Bottle
Barrie, ON L4N 9A9 20.58km -
Lcbo
15830 Bayview Avenue, Aurora, ON L4G 7Y3 22.03km
-
Petro-Canada / Neighbors Cafe
577 Holland Street W, Bradford West Gwillimbury, ON L3Z 2A4 6.52km -
The Fireplace Stop
6048 Highway 9 & 27, Schomberg, ON L0G 1T0 15.77km -
Affordable Comfort Heating & Cooling
92 Commerce Park Drive, Unit 8, Barrie, ON L4N 8W8 19.37km
-
South Simcoe Theatre
1 Hamilton Street, Cookstown, ON L0L 1L0 5.61km -
Silver City - Main Concession
18195 Yonge Street, East Gwillimbury, ON L9N 0H9 16.33km -
SilverCity Newmarket Cinemas & XSCAPE
18195 Yonge Street, East Gwillimbury, ON L9N 0H9 16.33km
-
Newmarket Public Library
438 Park Aveniue, Newmarket, ON L3Y 1W1 18.97km -
Innisfil Public Library
967 Innisfil Beach Road, Innisfil, ON L9S 1V3 19.88km -
Barrie Public Library - Painswick Branch
48 Dean Avenue, Barrie, ON L4N 0C2 22.47km
-
Southlake Regional Health Centre
596 Davis Drive, Newmarket, ON L3Y 2P9 19.01km -
404 Veterinary Referral and Emergency Hospital
510 Harry Walker Parkway S, Newmarket, ON L3Y 0B3 21.6km -
Royal Victoria Hospital
201 Georgian Drive, Barrie, ON L4M 6M2 29.19km
-
Henderson Memorial Park
Bradford West Gwillimbury ON 4.22km -
Wintergreen Learning Materials
3075 Line 8, Bradford ON L3Z 3R5 5.47km -
Isabella Park
Bradford West Gwillimbury ON 6.19km
-
CIBC Cash Dispenser
577 Holland St W, Bradford ON L3Z 0C1 6.64km -
RBC Royal Bank
539 Holland St W (10th & 88), Bradford ON L3Z 0C1 6.65km -
TD Bank Financial Group
463 Holland St W, Bradford ON L3Z 0C1 6.85km
- 5 bath
- 5 bed
- 2500 sqft
3384 Line 13, Bradford West Gwillimbury, Ontario • L0L 1L0 • Bradford



