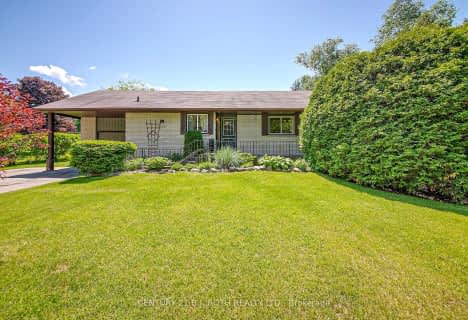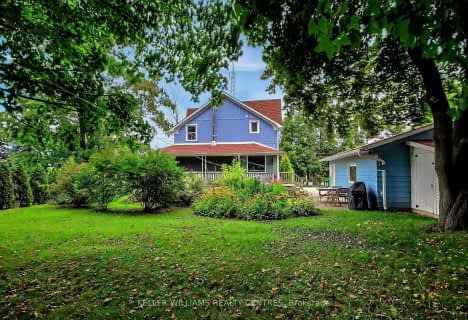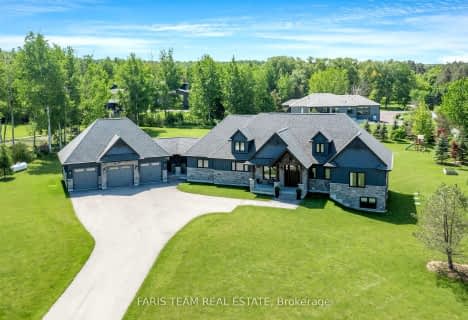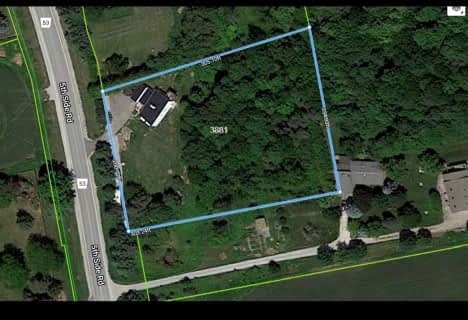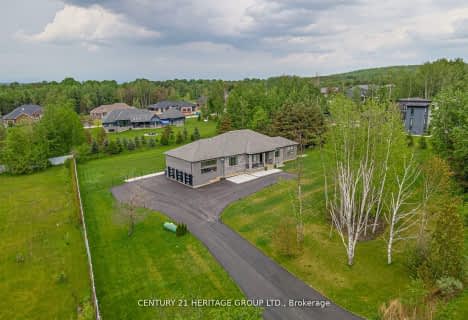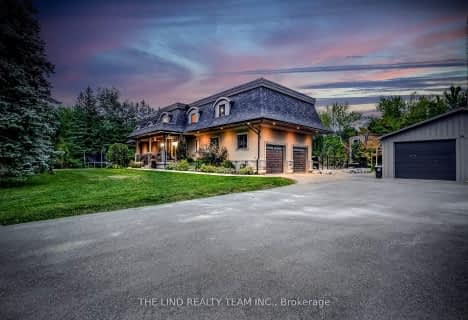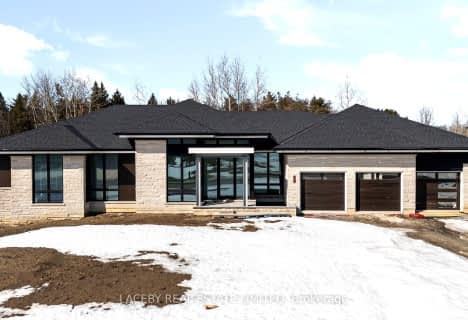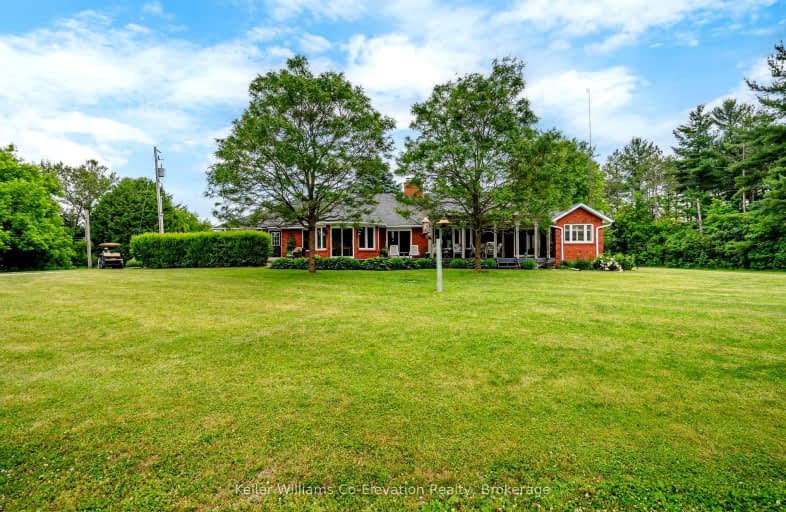
Car-Dependent
- Almost all errands require a car.
No Nearby Transit
- Almost all errands require a car.
Somewhat Bikeable
- Most errands require a car.

Hon Earl Rowe Public School
Elementary: PublicSt Jean de Brebeuf Separate School
Elementary: CatholicFred C Cook Public School
Elementary: PublicSt. Teresa of Calcutta Catholic School
Elementary: CatholicChris Hadfield Public School
Elementary: PublicFieldcrest Elementary School
Elementary: PublicBradford Campus
Secondary: PublicOur Lady of the Lake Catholic College High School
Secondary: CatholicHoly Trinity High School
Secondary: CatholicKeswick High School
Secondary: PublicBradford District High School
Secondary: PublicNantyr Shores Secondary School
Secondary: Public-
CW Coops
5567 Yonge Street, Innisfil, ON L0L 1R0 6.4km -
St Louis Bar and Grill
541 Holland Street W, Unit S1, Bradford West Gwillimbury, ON L3Z 0C1 6.56km -
Chuck's Roadhouse
450 Holland Street W, Bradford, ON L3Z 2A4 6.66km
-
Tim Hortons
3311 Simcoe Road 89, Cookstown, ON L0L 1L0 4.81km -
Tim Horton's
440 Holland Street W, Bradford West Gwillimbury, ON L3Z 0G1 6.65km -
Jojo's Crepe Cafe
23 Holland Street W, Bradford, ON L3Z 2B4 6.92km
-
Zehrs
500 Holland Street W, Bradford West Gwillimbury, ON L3Z 0A2 6.63km -
Shopper's Drug Mart
Holland Drive, Bradford West Gwillimbury, ON L3Z 6.91km -
Shoppers Drug Mart
417 The Queensway S, Keswick, ON L4P 2C7 13.47km
-
Harvey's
3311 Hwy 89 RR#1, RR 1, Cookstown, ON L0L 1L0 4.62km -
burrito bar
3311 Simcoe 89, Innisfil, ON L0L 1L0 4.67km -
BarBurrito - Cookstown
3311 Simcoe 89, Innisfil, ON L3Z 3C5 4.81km
-
Cookstown Outlet Mall
3311 County Road 89m, Unit C27, Innisfil, ON L9S 4P6 4.81km -
Nike Factory Store
3311 Simcoe Road 89, Suite F30, Cookstown, ON L0L 1L0 4.67km -
Levi’s Outlet Store
Hwy 400 at Hwy 89 exit 3311 Simcoe Road 89, Cookstown, ON L0L 1L0 4.68km
-
Food Basics
565 Langford Blvd, Bradford West Gwillimbury, ON L3Z 0A2 6.43km -
Sobeys
40 Melbourne Drive, Bradford, ON L3Z 3B8 6.78km -
Zehrs
500 Holland Street W, Bradford West Gwillimbury, ON L3Z 0A2 6.63km
-
The Beer Store
1100 Davis Drive, Newmarket, ON L3Y 8W8 18.46km -
Dial a Bottle
Barrie, ON L4N 9A9 19.72km -
Lcbo
15830 Bayview Avenue, Aurora, ON L4G 7Y3 21.03km
-
Petro-Canada / Neighbors Cafe
577 Holland Street W, Bradford West Gwillimbury, ON L3Z 2A4 6.61km -
The Fireplace Stop
6048 Highway 9 & 27, Schomberg, ON L0G 1T0 17.78km -
Affordable Comfort Heating & Cooling
92 Commerce Park Drive, Unit 8, Barrie, ON L4N 8W8 18.61km
-
South Simcoe Theatre
1 Hamilton Street, Cookstown, ON L0L 1L0 7.24km -
Stardust
893 Mount Albert Road, East Gwillimbury, ON L0G 1V0 14.22km -
Silver City - Main Concession
18195 Yonge Street, East Gwillimbury, ON L9N 0H9 14.94km
-
Innisfil Public Library
967 Innisfil Beach Road, Innisfil, ON L9S 1V3 17.49km -
Newmarket Public Library
438 Park Aveniue, Newmarket, ON L3Y 1W1 17.66km -
Barrie Public Library - Painswick Branch
48 Dean Avenue, Barrie, ON L4N 0C2 21.19km
-
Southlake Regional Health Centre
596 Davis Drive, Newmarket, ON L3Y 2P9 17.54km -
404 Veterinary Referral and Emergency Hospital
510 Harry Walker Parkway S, Newmarket, ON L3Y 0B3 20.07km -
Royal Victoria Hospital
201 Georgian Drive, Barrie, ON L4M 6M2 27.99km
-
Henderson Memorial Park
Bradford West Gwillimbury ON 4.18km -
Isabella Park
Bradford West Gwillimbury ON 5.59km -
Davey Lookout, Bradford, on
Mills Crt (Mills Court & Noble Drive), Bradford ON 6.04km
-
Localcoin Bitcoin ATM - Hasty Market
547 Holland St W, Bradford ON L3Z 0C1 6.46km -
RBC Royal Bank
539 Holland St W (10th & 88), Bradford ON L3Z 0C1 6.57km -
TD Bank Financial Group
463 Holland St W, Bradford ON L3Z 0C1 6.55km
- 3 bath
- 3 bed
- 2500 sqft
3438 13th Line, Bradford West Gwillimbury, Ontario • L0L 1L0 • Bradford
- 4 bath
- 4 bed
- 3500 sqft
70 Kilkenny Trail South, Bradford West Gwillimbury, Ontario • L3Z 3C5 • Rural Bradford West Gwillimbury
- 5 bath
- 3 bed
176 Dale Crescent, Bradford West Gwillimbury, Ontario • L0L 1L0 • Rural Bradford West Gwillimbury
- 6 bath
- 5 bed
- 3500 sqft
2749 13th Line, Bradford West Gwillimbury, Ontario • L0L 1R0 • Rural Bradford West Gwillimbury
- 5 bath
- 5 bed
- 2500 sqft
3384 Line 13, Bradford West Gwillimbury, Ontario • L0L 1L0 • Bradford
- 5 bath
- 3 bed
- 3500 sqft
130 Dale Crescent, Bradford West Gwillimbury, Ontario • L0L 1L0 • Rural Bradford West Gwillimbury




