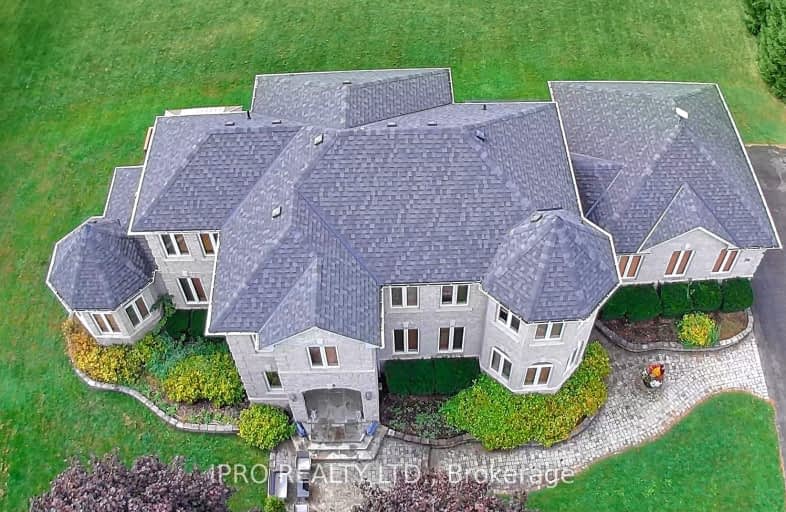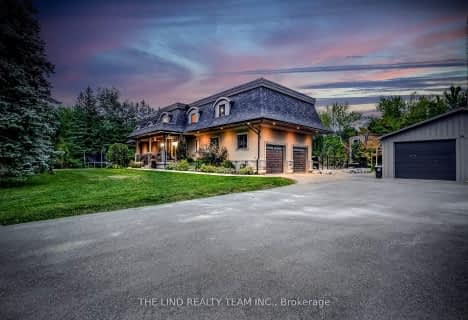Car-Dependent
- Almost all errands require a car.
No Nearby Transit
- Almost all errands require a car.
Somewhat Bikeable
- Most errands require a car.

Hon Earl Rowe Public School
Elementary: PublicFred C Cook Public School
Elementary: PublicSt. Teresa of Calcutta Catholic School
Elementary: CatholicChris Hadfield Public School
Elementary: PublicCookstown Central Public School
Elementary: PublicFieldcrest Elementary School
Elementary: PublicBradford Campus
Secondary: PublicOur Lady of the Lake Catholic College High School
Secondary: CatholicHoly Trinity High School
Secondary: CatholicKeswick High School
Secondary: PublicBradford District High School
Secondary: PublicNantyr Shores Secondary School
Secondary: Public-
CW Coops
5567 Yonge Street, Innisfil, ON L0L 1R0 5.02km -
Iron Horse Bar & Grill
1 Church Street, Innisfil, ON L0L 1L0 6.4km -
Cookstown Pub
52 Queen Street W, Cookstown, ON L0L 1L0 6.99km
-
Tim Hortons
3311 Simcoe Road 89, Cookstown, ON L0L 1L0 3.17km -
Tim Hortons
48 Queen Street W, Cookstown, ON L0L 1L0 6.93km -
Starbucks
6387 Five Side Road, Innisfil, ON L9S 3R7 8.23km
-
Snap Fitness
702 The Queensway S, Keswick, ON L4P 2E7 12.57km -
YMCA of Simcoe/Muskoka
1-7315 Yonge Street, Innisfil, ON L9S 4V7 13.21km -
9Round
1354 Innisfil Beach Road, Innisfil, ON L9S 4B7 15.13km
-
Shopper's Drug Mart
Holland Drive, Bradford West Gwillimbury, ON L3Z 8.59km -
Zehrs
500 Holland Street W, Bradford West Gwillimbury, ON L3Z 0A2 8.37km -
Shoppers Drug Mart
417 The Queensway S, Keswick, ON L4P 2C7 13.27km
-
Pita Land
3311 Simcoe 89, Unit B22, Tanger Outlets Cookstown, Cookstown, ON L0L 1L0 3.05km -
BarBurrito - Cookstown
3311 Simcoe 89, Innisfil, ON L3Z 3C5 3.17km -
burrito bar
3311 Simcoe 89, Innisfil, ON L0L 1L0 3.11km
-
Cookstown Outlet Mall
3311 County Road 89m, Unit C27, Innisfil, ON L9S 4P6 3.17km -
Under Armour Factory House
3311 Simcoe Road, Tanger Outlets Cookstown, Cookstown, ON L0L 1L0 3.03km -
Nike Factory Store
3311 Simcoe Road 89, Suite F30, Cookstown, ON L0L 1L0 3.09km
-
Food Basics
565 Langford Blvd, Bradford West Gwillimbury, ON L3Z 0A2 8.18km -
Sobeys
40 Melbourne Drive, Bradford, ON L3Z 3B8 8.51km -
Zehrs
500 Holland Street W, Bradford West Gwillimbury, ON L3Z 0A2 8.37km
-
Dial a Bottle
Barrie, ON L4N 9A9 17.97km -
The Beer Store
1100 Davis Drive, Newmarket, ON L3Y 8W8 19.86km -
Lcbo
15830 Bayview Avenue, Aurora, ON L4G 7Y3 22.63km
-
The Fireplace Stop
6048 Highway 9 & 27, Schomberg, ON L0G 1T0 19.29km -
Georgian Home Comfort
373 Huronia Road, Barrie, ON L4N 8Z1 19.62km -
Moveautoz Towing Services
28 Jensen Centre, Maple, ON L6A 2T6 36.88km
-
South Simcoe Theatre
1 Hamilton Street, Cookstown, ON L0L 1L0 6.34km -
The G E M Theatre
11 Church Street, Keswick, ON L4P 3E9 15.36km -
The Gem Theatre
11 Church Street, Georgina, ON L4P 3E9 15.41km
-
Innisfil Public Library
967 Innisfil Beach Road, Innisfil, ON L9S 1V3 16.06km -
Newmarket Public Library
438 Park Aveniue, Newmarket, ON L3Y 1W1 19.19km -
Barrie Public Library - Painswick Branch
48 Dean Avenue, Barrie, ON L4N 0C2 19.46km
-
Southlake Regional Health Centre
596 Davis Drive, Newmarket, ON L3Y 2P9 19.02km -
VCA Canada 404 Veterinary Emergency and Referral Hospital
510 Harry Walker Parkway S, Newmarket, ON L3Y 0B3 21.53km -
Royal Victoria Hospital
201 Georgian Drive, Barrie, ON L4M 6M2 26.26km
-
Isabella Park
Bradford West Gwillimbury ON 7.34km -
Summerlyn Trail Park
Bradford ON 7.75km -
Taylor Park
6th Line, Bradford ON 9.88km
-
RBC Royal Bank ATM
52 Queen St, Cookstown ON L0L 1L0 6.55km -
TD Canada Trust ATM
463 Holland St W, Bradford ON L3Z 0C1 8.24km -
TD Bank Financial Group
463 Holland St W, Bradford ON L3Z 0C1 8.3km
- 6 bath
- 5 bed
- 3500 sqft
2749 13th Line, Bradford West Gwillimbury, Ontario • L0L 1R0 • Rural Bradford West Gwillimbury








