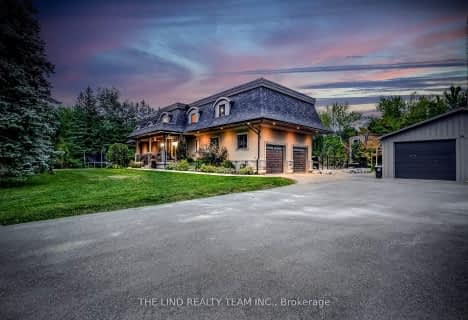Sold on May 30, 2023
Note: Property is not currently for sale or for rent.

-
Type: Detached
-
Style: Bungalow
-
Lot Size: 175 x 200
-
Age: New
-
Taxes: $1,582 per year
-
Days on Site: 90 Days
-
Added: Jul 05, 2023 (2 months on market)
-
Updated:
-
Last Checked: 3 months ago
-
MLS®#: N6320364
-
Listed By: Re/max hallmark realty ltd. brokerage
Great Opportunity Brand New Custom Built Stunning Ranch Bungalow! Approx. 3000 Sq Ft Above Grade Backing Onto Large Open Land With A Walk-Out Basement, Separate In-Law Breathtaking Fully Covered Front Porch W/ Cedared Wood. Open Concept Throughout Main Area With Hardwood Floors And Pot Lights All Around Home, Gorgeous Napoleon Fireplace. Basement Is Insulated To The Ground, Rough-In Bathroom. Approx.6000 Sq Ft Of Total Area. Oversized 3 Garage Parking Spcs Fully Insulated W/2 Garage Door Openers. Driveway To Be Paved In Spring With Grass Seeded Down In The Spring Season.
Property Details
Facts for 5039 10th Sideroad, Innisfil
Status
Days on Market: 90
Last Status: Sold
Sold Date: May 30, 2023
Closed Date: Jun 15, 2023
Expiry Date: Aug 01, 2023
Sold Price: $2,050,000
Unavailable Date: May 30, 2023
Input Date: Mar 01, 2023
Prior LSC: Sold
Property
Status: Sale
Property Type: Detached
Style: Bungalow
Age: New
Area: Innisfil
Community: Rural Innisfil
Availability Date: TBA
Assessment Amount: $155,000
Assessment Year: 2023
Inside
Bedrooms: 5
Bedrooms Plus: 1
Bathrooms: 3
Kitchens: 1
Rooms: 11
Air Conditioning: Other
Washrooms: 3
Building
Basement: Full
Basement 2: Unfinished
Exterior: Brick
Exterior: Stone
Elevator: N
Parking
Covered Parking Spaces: 6
Total Parking Spaces: 9
Fees
Tax Year: 2022
Tax Legal Description: **Pt N 1/2 Lt 11 Con 13 West Gwillimbury Pt 1 51R1
Taxes: $1,582
Land
Cross Street: 10 Sideroad / 14th L
Municipality District: Innisfil
Parcel Number: 580500086
Sewer: Septic
Lot Depth: 200
Lot Frontage: 175
Acres: .50-1.99
Zoning: Residential
Rooms
Room details for 5039 10th Sideroad, Innisfil
| Type | Dimensions | Description |
|---|---|---|
| Kitchen Main | 2.13 x 4.88 | |
| Dining Main | 7.16 x 4.04 | |
| Living Main | 6.60 x 4.62 | |
| Prim Bdrm Main | 7.26 x 5.64 | |
| Br Main | 3.61 x 4.04 | |
| Br Main | 3.61 x 3.28 | |
| Br Main | 3.56 x 5.18 | |
| Br Main | 3.35 x 3.35 | |
| Rec Lower | 9.25 x 7.06 | |
| Br Lower | 3.45 x 4.14 | |
| Bathroom Main | 3.66 x 2.44 | |
| Bathroom Main | 2.31 x 2.44 |
| XXXXXXXX | XXX XX, XXXX |
XXXX XXX XXXX |
$X,XXX,XXX |
| XXX XX, XXXX |
XXXXXX XXX XXXX |
$X,XXX,XXX | |
| XXXXXXXX | XXX XX, XXXX |
XXXXXXX XXX XXXX |
|
| XXX XX, XXXX |
XXXXXX XXX XXXX |
$X,XXX,XXX | |
| XXXXXXXX | XXX XX, XXXX |
XXXX XXX XXXX |
$X,XXX,XXX |
| XXX XX, XXXX |
XXXXXX XXX XXXX |
$X,XXX,XXX | |
| XXXXXXXX | XXX XX, XXXX |
XXXXXXX XXX XXXX |
|
| XXX XX, XXXX |
XXXXXX XXX XXXX |
$X,XXX,XXX |
| XXXXXXXX XXXX | XXX XX, XXXX | $2,050,000 XXX XXXX |
| XXXXXXXX XXXXXX | XXX XX, XXXX | $2,178,000 XXX XXXX |
| XXXXXXXX XXXXXXX | XXX XX, XXXX | XXX XXXX |
| XXXXXXXX XXXXXX | XXX XX, XXXX | $2,299,000 XXX XXXX |
| XXXXXXXX XXXX | XXX XX, XXXX | $2,050,000 XXX XXXX |
| XXXXXXXX XXXXXX | XXX XX, XXXX | $2,178,000 XXX XXXX |
| XXXXXXXX XXXXXXX | XXX XX, XXXX | XXX XXXX |
| XXXXXXXX XXXXXX | XXX XX, XXXX | $2,299,000 XXX XXXX |

Hon Earl Rowe Public School
Elementary: PublicInnisfil Central Public School
Elementary: PublicFred C Cook Public School
Elementary: PublicSt. Teresa of Calcutta Catholic School
Elementary: CatholicCookstown Central Public School
Elementary: PublicFieldcrest Elementary School
Elementary: PublicBradford Campus
Secondary: PublicOur Lady of the Lake Catholic College High School
Secondary: CatholicHoly Trinity High School
Secondary: CatholicKeswick High School
Secondary: PublicBradford District High School
Secondary: PublicNantyr Shores Secondary School
Secondary: Public- 6 bath
- 5 bed
- 3500 sqft
2749 13th Line, Bradford West Gwillimbury, Ontario • L0L 1R0 • Rural Bradford West Gwillimbury
- 5 bath
- 5 bed
- 2500 sqft
3384 Line 13, Bradford West Gwillimbury, Ontario • L0L 1L0 • Bradford


