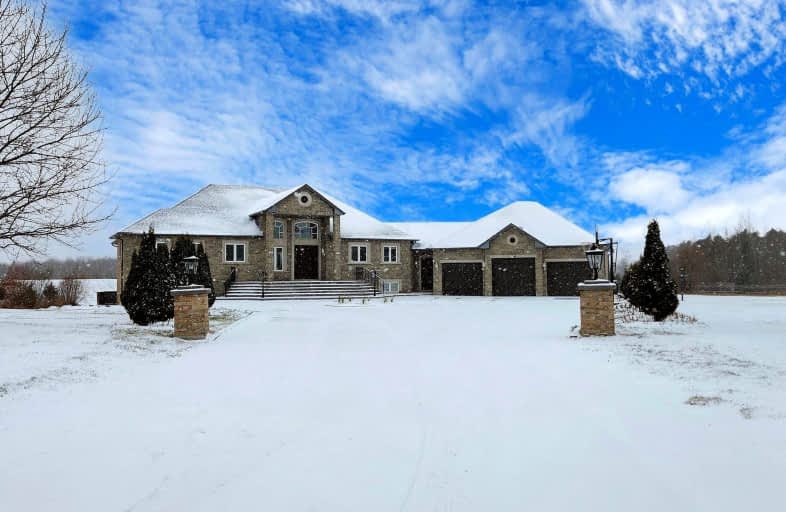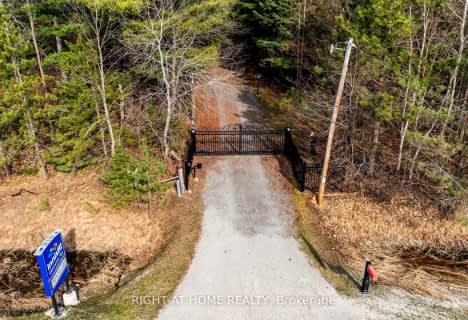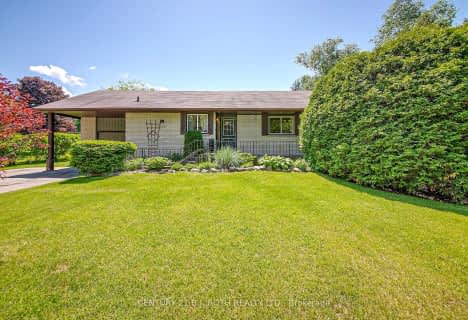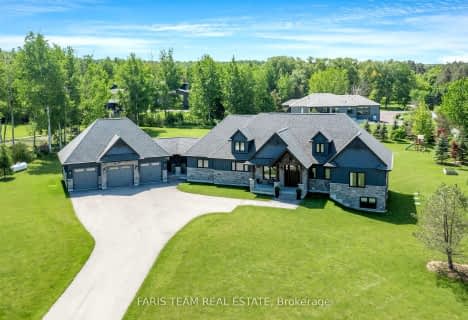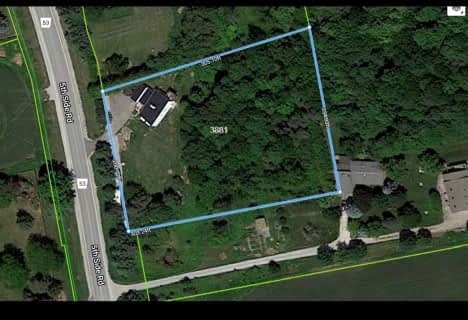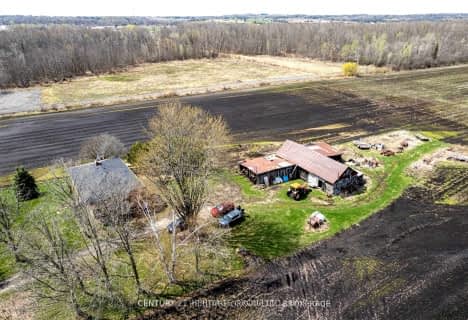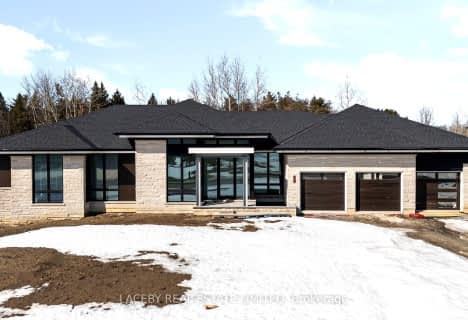Car-Dependent
- Almost all errands require a car.
No Nearby Transit
- Almost all errands require a car.
Somewhat Bikeable
- Almost all errands require a car.

Sir William Osler Public School
Elementary: PublicHon Earl Rowe Public School
Elementary: PublicSt. Teresa of Calcutta Catholic School
Elementary: CatholicChris Hadfield Public School
Elementary: PublicCookstown Central Public School
Elementary: PublicFieldcrest Elementary School
Elementary: PublicBradford Campus
Secondary: PublicÉcole secondaire Roméo Dallaire
Secondary: PublicHoly Trinity High School
Secondary: CatholicBradford District High School
Secondary: PublicSt Peter's Secondary School
Secondary: CatholicNantyr Shores Secondary School
Secondary: Public-
Wintergreen Learning Materials
3075 Line 8, Bradford ON L3Z 3R5 7.2km -
Luxury Park
140 Kulpin Ave (Kulpin Ave. & Luxury Ave.), Bradford ON 9.62km -
Taylor Park
6th Line, Bradford ON 10.42km
-
TD Bank Financial Group
463 Holland St W, Bradford ON L3Z 0C1 8.56km -
TD Canada Trust Branch and ATM
463 Holland St W, Bradford ON L3Z 0C1 8.57km -
Scotiabank
412 Holland W, Bradford ON L3Z 2A4 8.79km
- 1 bath
- 4 bed
- 1100 sqft
3194 County Road 89, Innisfil, Ontario • L0L 1L9 • Rural Innisfil
- 4 bath
- 4 bed
- 3500 sqft
70 Kilkenny Trail South, Bradford West Gwillimbury, Ontario • L3Z 3C5 • Rural Bradford West Gwillimbury
- 3 bath
- 3 bed
4060 10TH Sideroad, Bradford West Gwillimbury, Ontario • L3Z 3V2 • Rural Bradford West Gwillimbury
- 5 bath
- 3 bed
- 3500 sqft
130 Dale Crescent, Bradford West Gwillimbury, Ontario • L0L 1L0 • Rural Bradford West Gwillimbury
