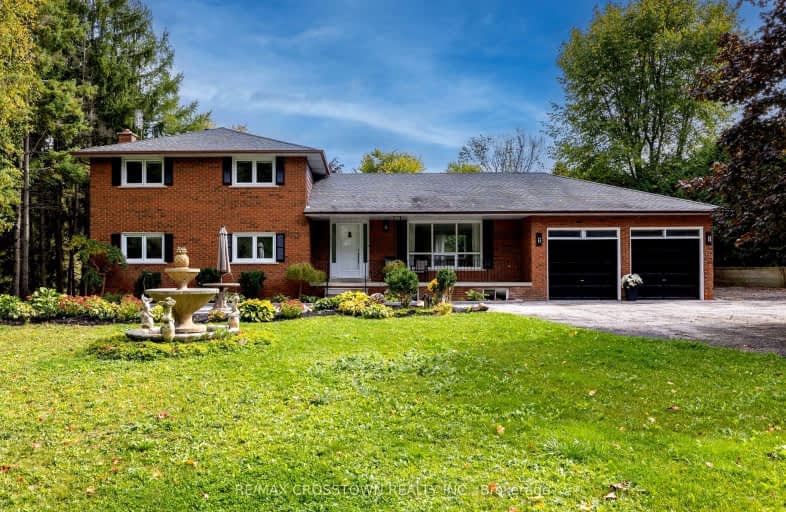Car-Dependent
- Almost all errands require a car.
0
/100
No Nearby Transit
- Almost all errands require a car.
0
/100
Somewhat Bikeable
- Almost all errands require a car.
20
/100

Sir William Osler Public School
Elementary: Public
7.73 km
Hon Earl Rowe Public School
Elementary: Public
5.88 km
St. Teresa of Calcutta Catholic School
Elementary: Catholic
8.11 km
St Angela Merici Catholic Elementary School
Elementary: Catholic
8.94 km
Cookstown Central Public School
Elementary: Public
5.20 km
Fieldcrest Elementary School
Elementary: Public
8.05 km
Bradford Campus
Secondary: Public
9.39 km
École secondaire Roméo Dallaire
Secondary: Public
18.57 km
Holy Trinity High School
Secondary: Catholic
8.79 km
Bradford District High School
Secondary: Public
8.33 km
Nantyr Shores Secondary School
Secondary: Public
17.50 km
Bear Creek Secondary School
Secondary: Public
19.58 km
-
Henderson Memorial Park
Bradford West Gwillimbury ON 5.37km -
Wintergreen Learning Materials
3075 Line 8, Bradford ON L3Z 3R5 6.65km -
Carrotfest 2012
Bradford ON 9.44km
-
RBC Royal Bank
539 Holland St W (10th & 88), Bradford ON L3Z 0C1 7.88km -
TD Canada Trust ATM
463 Holland St W, Bradford ON L3Z 0C1 8.02km -
Scotiabank
Holland St W (at Summerlyn Tr), Bradford West Gwillimbury ON L3Z 0A2 8.18km


