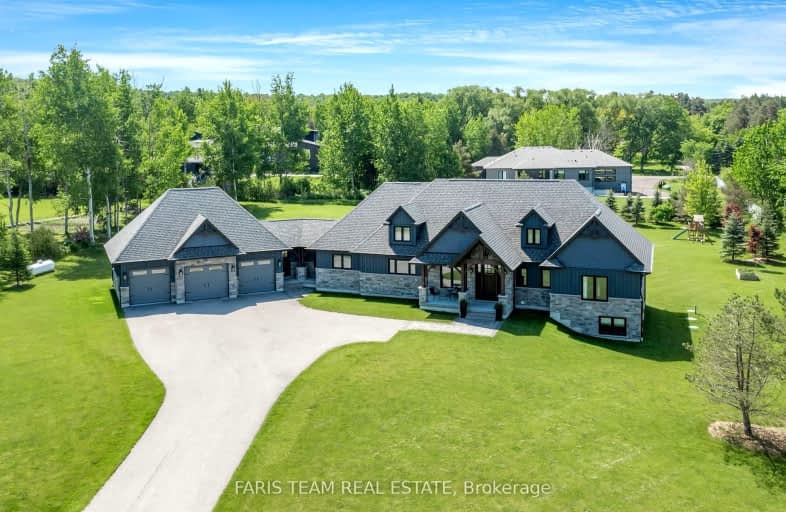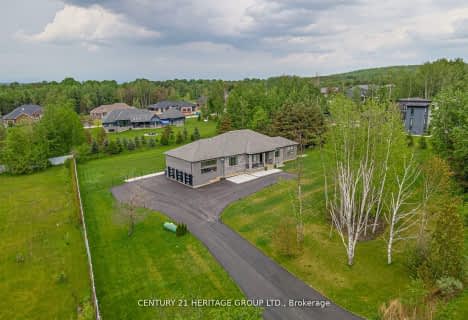
Car-Dependent
- Almost all errands require a car.
No Nearby Transit
- Almost all errands require a car.
Somewhat Bikeable
- Almost all errands require a car.

Sir William Osler Public School
Elementary: PublicHon Earl Rowe Public School
Elementary: PublicSt. Teresa of Calcutta Catholic School
Elementary: CatholicChris Hadfield Public School
Elementary: PublicCookstown Central Public School
Elementary: PublicFieldcrest Elementary School
Elementary: PublicBradford Campus
Secondary: PublicÉcole secondaire Roméo Dallaire
Secondary: PublicHoly Trinity High School
Secondary: CatholicBradford District High School
Secondary: PublicSt Peter's Secondary School
Secondary: CatholicNantyr Shores Secondary School
Secondary: Public-
Henderson Memorial Park
Bradford West Gwillimbury ON 5.87km -
Wintergreen Learning Materials
3075 Line 8, Bradford ON L3Z 3R5 7.11km -
Summerlyn Trail Park
Bradford ON 7.97km
-
RBC Royal Bank ATM
52 Queen St, Cookstown ON L0L 1L0 5.2km -
RBC
11 Queen St, Cookstown ON L0L 1L0 5.21km -
Localcoin Bitcoin ATM - Hasty Market
547 Holland St W, Bradford ON L3Z 0C1 8.28km
- 3 bath
- 3 bed
- 2500 sqft
3438 13th Line, Bradford West Gwillimbury, Ontario • L0L 1L0 • Bradford
- 4 bath
- 4 bed
- 3500 sqft
70 Kilkenny Trail South, Bradford West Gwillimbury, Ontario • L3Z 3C5 • Rural Bradford West Gwillimbury
- 3 bath
- 3 bed
4060 10TH Sideroad, Bradford West Gwillimbury, Ontario • L3Z 3V2 • Rural Bradford West Gwillimbury
- 5 bath
- 5 bed
- 2500 sqft
3384 Line 13, Bradford West Gwillimbury, Ontario • L0L 1L0 • Bradford





