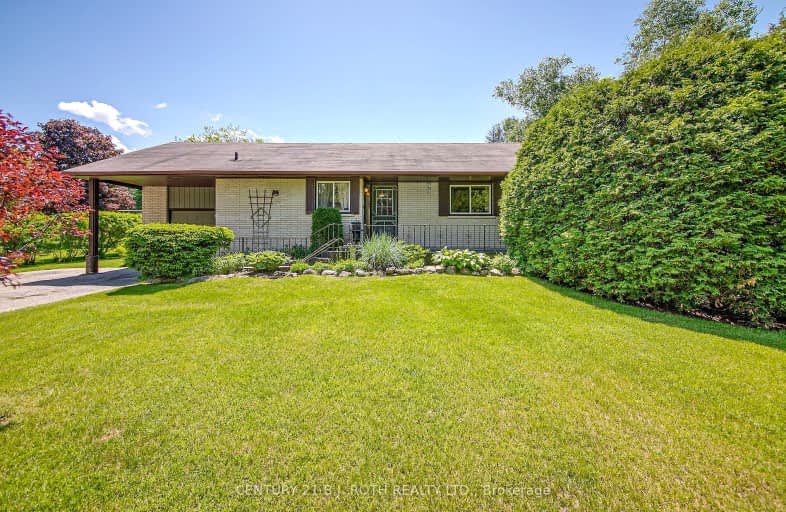Car-Dependent
- Almost all errands require a car.
0
/100
No Nearby Transit
- Almost all errands require a car.
0
/100
Somewhat Bikeable
- Almost all errands require a car.
20
/100

Sir William Osler Public School
Elementary: Public
8.87 km
Hon Earl Rowe Public School
Elementary: Public
4.38 km
St. Teresa of Calcutta Catholic School
Elementary: Catholic
7.94 km
Chris Hadfield Public School
Elementary: Public
8.38 km
Cookstown Central Public School
Elementary: Public
5.74 km
Fieldcrest Elementary School
Elementary: Public
8.04 km
Bradford Campus
Secondary: Public
9.11 km
École secondaire Roméo Dallaire
Secondary: Public
17.88 km
Holy Trinity High School
Secondary: Catholic
8.86 km
Bradford District High School
Secondary: Public
8.36 km
St Peter's Secondary School
Secondary: Catholic
19.96 km
Nantyr Shores Secondary School
Secondary: Public
15.84 km
-
Alliston Soccer Fields
New Tecumseth ON 13.43km -
Valleyview Park
175 Walter English Dr (at Petal Av), East Gwillimbury ON 15.43km -
Whipper Watson Park
Georgina ON 15.9km
-
RBC Royal Bank ATM
52 Queen St, Cookstown ON L0L 1L0 5.47km -
RBC Royal Bank
539 Holland St W (10th & 88), Bradford ON L3Z 0C1 8.22km -
Scotiabank
Holland St W (at Summerlyn Tr), Bradford West Gwillimbury ON L3Z 0A2 8.38km


