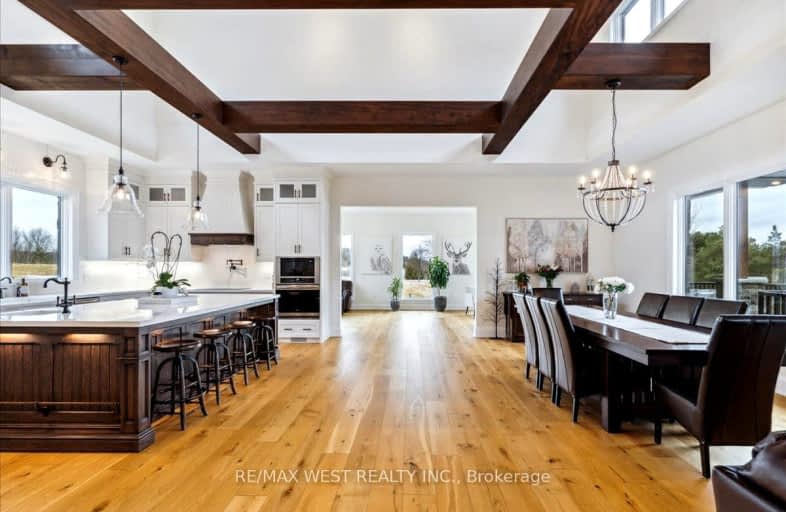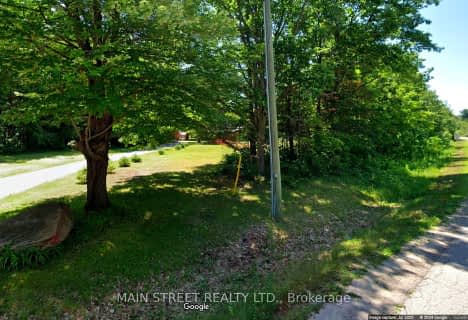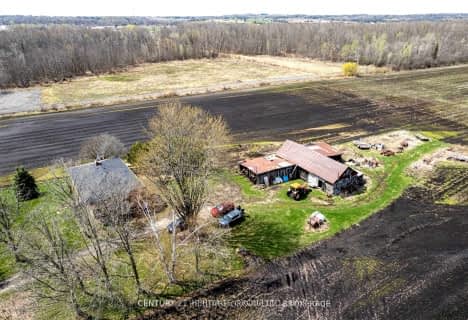Car-Dependent
- Almost all errands require a car.
No Nearby Transit
- Almost all errands require a car.
Somewhat Bikeable
- Most errands require a car.

Hon Earl Rowe Public School
Elementary: PublicFred C Cook Public School
Elementary: PublicSt. Teresa of Calcutta Catholic School
Elementary: CatholicChris Hadfield Public School
Elementary: PublicCookstown Central Public School
Elementary: PublicFieldcrest Elementary School
Elementary: PublicBradford Campus
Secondary: PublicOur Lady of the Lake Catholic College High School
Secondary: CatholicHoly Trinity High School
Secondary: CatholicKeswick High School
Secondary: PublicBradford District High School
Secondary: PublicNantyr Shores Secondary School
Secondary: Public-
Summerlyn Trail Park
Bradford ON 7.64km -
Davey Lookout, Bradford, on
Mills Crt (Mills Court & Noble Drive), Bradford ON 7.65km -
Kuzmich Park
Wesr Park Ave & Ashford Rd, Bradford ON 8.81km
-
RBC
11 Queen St, Cookstown ON L0L 1L0 6.51km -
RBC Royal Bank
539 Holland St W (10th & 88), Bradford ON L3Z 0C1 8.2km -
TD Bank Financial Group
463 Holland St W, Bradford ON L3Z 0C1 8.19km
- 2 bath
- 4 bed
- 2000 sqft
2947 Twelfth Line, Bradford West Gwillimbury, Ontario • L3Z 2A5 • Rural Bradford West Gwillimbury
- 1 bath
- 4 bed
- 1100 sqft
3194 County Road 89, Innisfil, Ontario • L0L 1L9 • Rural Innisfil




