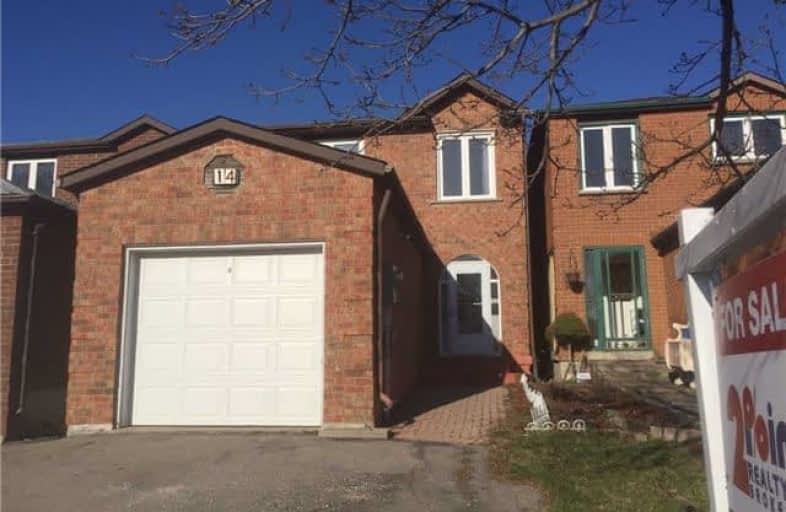
Blessed Scalabrini Catholic Elementary School
Elementary: Catholic
1.32 km
Westminster Public School
Elementary: Public
1.48 km
Thornhill Public School
Elementary: Public
1.64 km
Brownridge Public School
Elementary: Public
1.48 km
Rosedale Heights Public School
Elementary: Public
0.74 km
Yorkhill Elementary School
Elementary: Public
1.00 km
North West Year Round Alternative Centre
Secondary: Public
2.90 km
Newtonbrook Secondary School
Secondary: Public
2.44 km
Langstaff Secondary School
Secondary: Public
3.08 km
Thornhill Secondary School
Secondary: Public
1.98 km
Westmount Collegiate Institute
Secondary: Public
1.02 km
St Elizabeth Catholic High School
Secondary: Catholic
1.33 km



