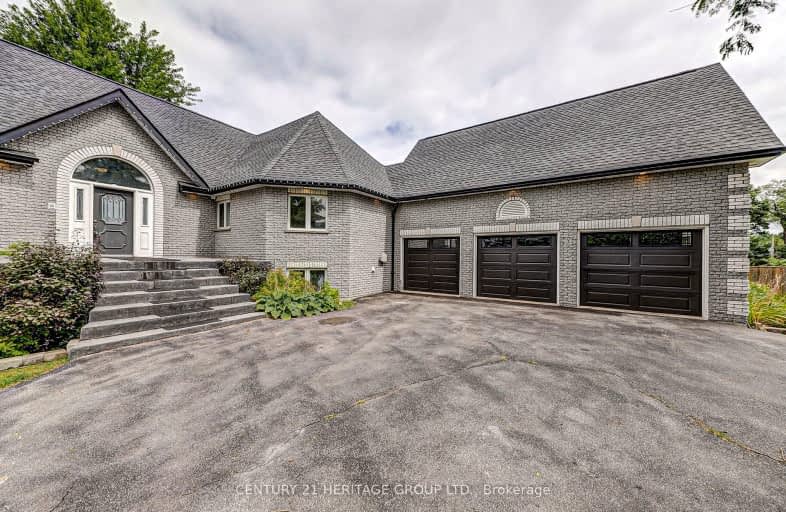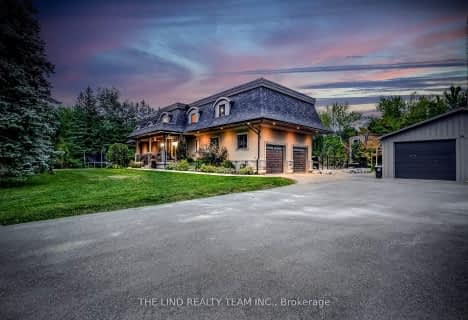Car-Dependent
- Almost all errands require a car.
No Nearby Transit
- Almost all errands require a car.
Somewhat Bikeable
- Almost all errands require a car.

Hon Earl Rowe Public School
Elementary: PublicSt Jean de Brebeuf Separate School
Elementary: CatholicFred C Cook Public School
Elementary: PublicSt. Teresa of Calcutta Catholic School
Elementary: CatholicChris Hadfield Public School
Elementary: PublicFieldcrest Elementary School
Elementary: PublicBradford Campus
Secondary: PublicOur Lady of the Lake Catholic College High School
Secondary: CatholicHoly Trinity High School
Secondary: CatholicDr John M Denison Secondary School
Secondary: PublicBradford District High School
Secondary: PublicNantyr Shores Secondary School
Secondary: Public-
Perfect Szn
100 Dissette Street, Bradford, ON L3Z 3G8 5.56km -
St Louis Bar and Grill
541 Holland Street W, Unit S1, Bradford West Gwillimbury, ON L3Z 0C1 5.68km -
Chuck's Roadhouse
450 Holland Street W, Bradford, ON L3Z 2A4 5.56km
-
Tim Horton's
440 Holland Street W, Bradford West Gwillimbury, ON L3Z 0G1 5.6km -
Jojo's Crepe Cafe
23 Holland Street W, Bradford, ON L3Z 2B4 5.66km -
Dutch Treats
15 Holland Street E, Bradford, ON L3Z 2B3 5.7km
-
Snap Fitness
702 The Queensway S, Keswick, ON L4P 2E7 11.63km -
LA Fitness
18367 Yonge Street, East Gwillimbury, ON L9N 0A2 13.01km -
Fit4Less
18120 Yonge St, Newmarket, ON L3Y 4V8 13.53km
-
Shopper's Drug Mart
Holland Drive, Bradford West Gwillimbury, ON L3Z 5.69km -
Zehrs
500 Holland Street W, Bradford West Gwillimbury, ON L3Z 0A2 5.57km -
Shoppers Drug Mart
417 The Queensway S, Keswick, ON L4P 2C7 12.75km
-
Reginos Pizza
305 Barrie St, Bradford West Gwillimbury, ON L3Z 4.45km -
Wimpys Diner
305 Barrie Street, Bradford West Gwillimbury, ON L3Z 1M1 4.5km -
Pupusas Salvadorian
Bradford West Gwillimbury, ON L3Z 1A4 5.15km
-
Cookstown Outlet Mall
3311 County Road 89m, Unit C27, Innisfil, ON L9S 4P6 6.09km -
Walmart
545 Holland Street W, Bradford West Gwillimbury, ON L3Z 0C1 5.46km -
Canadian Tire
430 Holland Street W, Bradford, ON L3Z 0G1 5.55km
-
Food Basics
565 Langford Blvd, Bradford West Gwillimbury, ON L3Z 0A2 5.47km -
Sobeys
40 Melbourne Drive, Bradford, ON L3Z 3B8 5.67km -
Zehrs
500 Holland Street W, Bradford West Gwillimbury, ON L3Z 0A2 5.57km
-
The Beer Store
1100 Davis Drive, Newmarket, ON L3Y 8W8 17.07km -
Lcbo
15830 Bayview Avenue, Aurora, ON L4G 7Y3 19.71km -
Dial a Bottle
Barrie, ON L4N 9A9 20.76km
-
Petro-Canada / Neighbors Cafe
577 Holland Street W, Bradford West Gwillimbury, ON L3Z 2A4 5.79km -
The Fireplace Stop
6048 Highway 9 & 27, Schomberg, ON L0G 1T0 17.49km -
Georgian Home Comfort
373 Huronia Road, Barrie, ON L4N 8Z1 22.31km
-
South Simcoe Theatre
1 Hamilton Street, Cookstown, ON L0L 1L0 8.62km -
Stardust
893 Mount Albert Road, East Gwillimbury, ON L0G 1V0 12.82km -
Silver City - Main Concession
18195 Yonge Street, East Gwillimbury, ON L9N 0H9 13.58km
-
Newmarket Public Library
438 Park Aveniue, Newmarket, ON L3Y 1W1 16.3km -
Innisfil Public Library
967 Innisfil Beach Road, Innisfil, ON L9S 1V3 17.86km -
Aurora Public Library
15145 Yonge Street, Aurora, ON L4G 1M1 20.91km
-
Southlake Regional Health Centre
596 Davis Drive, Newmarket, ON L3Y 2P9 16.16km -
VCA Canada 404 Veterinary Emergency and Referral Hospital
510 Harry Walker Parkway S, Newmarket, ON L3Y 0B3 18.69km -
Royal Victoria Hospital
201 Georgian Drive, Barrie, ON L4M 6M2 28.88km
-
Valleyview Park
175 Walter English Dr (at Petal Av), East Gwillimbury ON 12.09km -
Rogers Reservoir Conservation Area
East Gwillimbury ON 13.33km -
Environmental Park
325 Woodspring Ave, Newmarket ON 14km
-
TD Bank Financial Group
463 Holland St W, Bradford ON L3Z 0C1 5.59km -
Scotiabank
17900 Yonge St, Newmarket ON L3Y 8S1 14.15km -
Scotiabank
2098 Commerce Park Dr, Innisfil ON L9S 4A3 15.23km
- 6 bath
- 5 bed
- 3500 sqft
2749 13th Line, Bradford West Gwillimbury, Ontario • L0L 1R0 • Rural Bradford West Gwillimbury
- 5 bath
- 5 bed
- 2500 sqft
3384 Line 13, Bradford West Gwillimbury, Ontario • L0L 1L0 • Bradford




