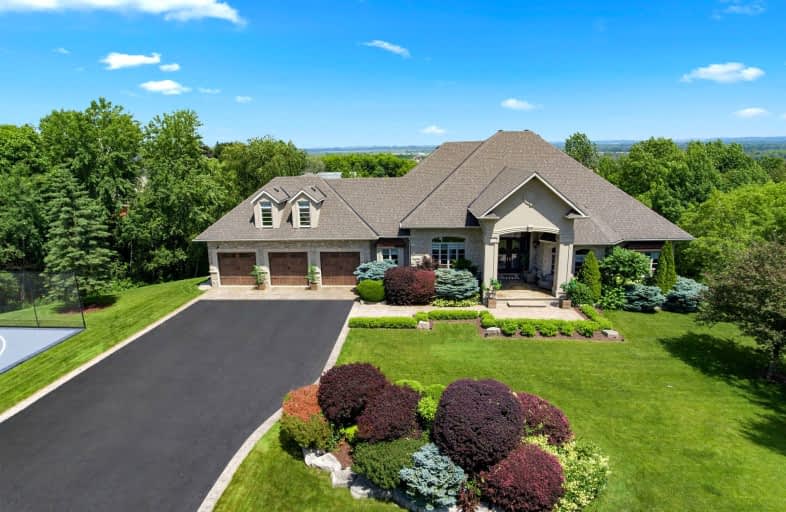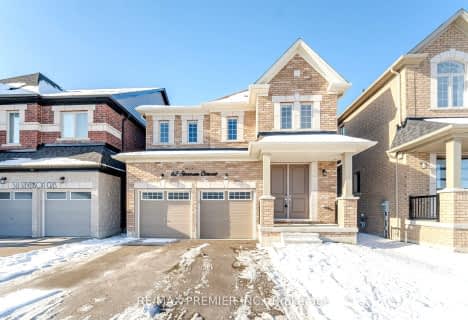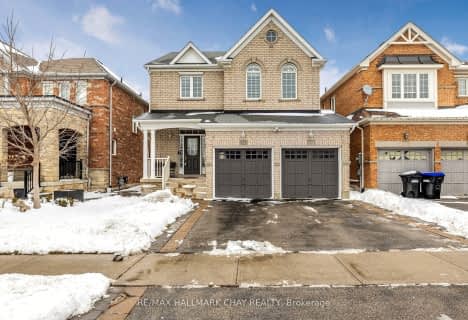Car-Dependent
- Almost all errands require a car.
No Nearby Transit
- Almost all errands require a car.
Somewhat Bikeable
- Almost all errands require a car.
- — bath
- — bed
- — sqft
122 Blue Dasher Boulevard, Bradford West Gwillimbury, Ontario • L3Z 0E5

St Jean de Brebeuf Separate School
Elementary: CatholicFred C Cook Public School
Elementary: PublicSt. Teresa of Calcutta Catholic School
Elementary: CatholicSt. Marie of the Incarnation Separate School
Elementary: CatholicChris Hadfield Public School
Elementary: PublicFieldcrest Elementary School
Elementary: PublicBradford Campus
Secondary: PublicOur Lady of the Lake Catholic College High School
Secondary: CatholicHoly Trinity High School
Secondary: CatholicDr John M Denison Secondary School
Secondary: PublicKeswick High School
Secondary: PublicBradford District High School
Secondary: Public-
Carrotfest 2012
Bradford ON 3.01km -
Summerlyn Trail Park
Bradford ON 3.48km -
Taylor Park
6th Line, Bradford West Gwillimbury ON 4.11km
-
RBC Royal Bank ATM
133 Holland St E, Bradford ON L3Z 2A8 2.6km -
RBC Royal Bank
539 Holland St W (10th & 88), Bradford ON L3Z 0C1 4.39km -
CIBC
18269 Yonge St (Green Lane), East Gwillimbury ON L9N 0A2 9.61km











