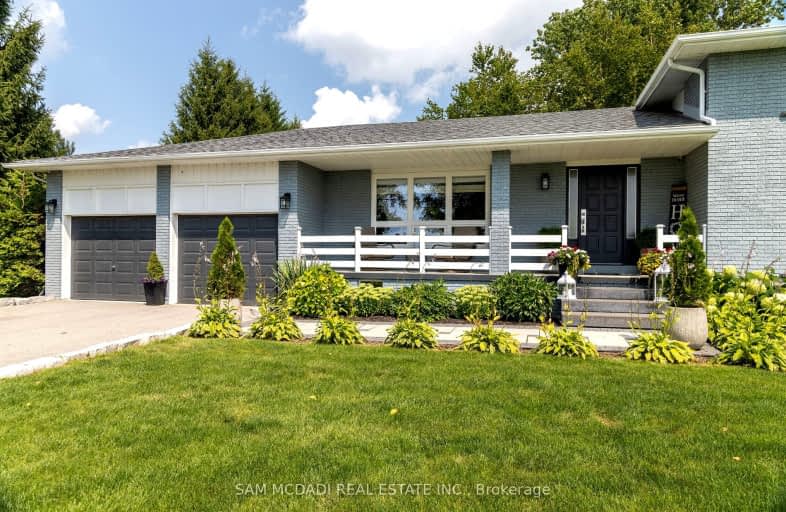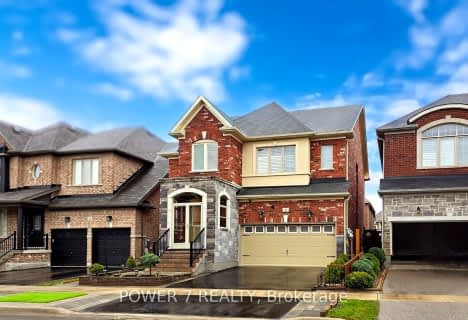Car-Dependent
- Almost all errands require a car.
No Nearby Transit
- Almost all errands require a car.
Somewhat Bikeable
- Almost all errands require a car.

Hon Earl Rowe Public School
Elementary: PublicFred C Cook Public School
Elementary: PublicSt. Teresa of Calcutta Catholic School
Elementary: CatholicChris Hadfield Public School
Elementary: PublicSt Angela Merici Catholic Elementary School
Elementary: CatholicFieldcrest Elementary School
Elementary: PublicBradford Campus
Secondary: PublicOur Lady of the Lake Catholic College High School
Secondary: CatholicHoly Trinity High School
Secondary: CatholicDr John M Denison Secondary School
Secondary: PublicBradford District High School
Secondary: PublicNantyr Shores Secondary School
Secondary: Public-
Riverdrive Park Playground
East Gwillimbury ON 8.19km -
East Gwillimbury Community Centre Playground
East Gwillimbury ON 10.61km -
Valleyview Park
175 Walter English Dr (at Petal Av), East Gwillimbury ON 12.51km
-
CIBC
549 Holland St W, Bradford ON L3Z 0C1 4.23km -
TD Bank Financial Group
463 Holland St W, Bradford ON L3Z 0C1 4.24km -
CIBC
Hwy 400, Innisfil ON L9S 0K6 12.3km
- 5 bath
- 4 bed
- 3000 sqft
119 Belfry Drive, Bradford West Gwillimbury, Ontario • L3Z 0V6 • Bradford
- 4 bath
- 4 bed
152 McDonnell Crescent, Bradford West Gwillimbury, Ontario • L3Z 0T8 • Bradford
- 4 bath
- 4 bed
- 2000 sqft
55 Bartram Crescent, Bradford West Gwillimbury, Ontario • L3Z 4L8 • Bradford
- 4 bath
- 5 bed
- 3500 sqft
27 Scarlet Way, Bradford West Gwillimbury, Ontario • L3Z 0T4 • Bradford
- 4 bath
- 3 bed
- 2500 sqft
59 Leith Drive, Bradford West Gwillimbury, Ontario • L3Z 0V6 • Bradford
- 4 bath
- 5 bed
- 3500 sqft
14 Citrine Drive, Bradford West Gwillimbury, Ontario • L3Z 0T5 • Bradford
- 3 bath
- 4 bed
67 Chelsea Crescent, Bradford West Gwillimbury, Ontario • L3Z 0J7 • Bradford
- 5 bath
- 4 bed
- 3000 sqft
15 Tyndall Drive, Bradford West Gwillimbury, Ontario • L3Z 4G6 • Bradford












